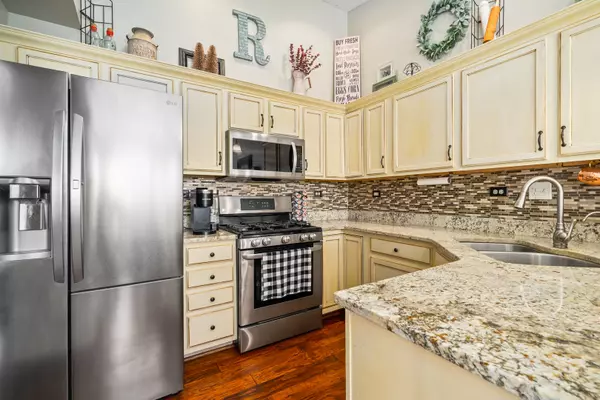$225,000
$219,900
2.3%For more information regarding the value of a property, please contact us for a free consultation.
1327 Harvest DR Crest Hill, IL 60403
3 Beds
2 Baths
1,600 SqFt
Key Details
Sold Price $225,000
Property Type Single Family Home
Sub Type 1/2 Duplex
Listing Status Sold
Purchase Type For Sale
Square Footage 1,600 sqft
Price per Sqft $140
Subdivision Autumn Ridge
MLS Listing ID 11243115
Sold Date 11/12/21
Bedrooms 3
Full Baths 2
HOA Fees $145/mo
Year Built 2005
Annual Tax Amount $3,921
Tax Year 2020
Lot Dimensions 27X56
Property Description
This stunning, beautifully updated tri-level townhome is sure to check off all the boxes! This amazing home boasts attention to detail, today's most popular design & hues & features: A gorgeous, remodeled, vaulted kitchen with antique white cabinets with crown, granite counters, custom glass backsplash, pantry & stainless steel appliances; Spacious, vaulted great room with hand scraped plank hardwood flooring; Dining area with door the the oversized deck; Master bedroom with walk-in closet & door the the newly remodeled shared bath that boasts a whirlpool tub, extensive tile work & granite vanity; Bedroom #2 with walk-in closet; Finished, walk-out lower level with family room that offers a door the the outdoor patio, 3rd bedroom & 2nd full, remodeled bath (great for related living); Plenty of storage; State of the art water filtration system & reverse osmosis; All new light fixtures throughout; Attached 2 car garage with shelving & cabinets; New roof with 20 year warranty!
Location
State IL
County Will
Area Crest Hill
Rooms
Basement Walkout
Interior
Interior Features Vaulted/Cathedral Ceilings, Hardwood Floors, In-Law Arrangement, Walk-In Closet(s)
Heating Natural Gas, Forced Air
Cooling Central Air
Equipment Humidifier, Water-Softener Owned, TV-Cable, CO Detectors, Ceiling Fan(s)
Fireplace N
Appliance Range, Microwave, Dishwasher, Refrigerator, Washer, Dryer, Disposal, Stainless Steel Appliance(s), Water Purifier Owned, Water Softener Owned
Exterior
Exterior Feature Deck, Patio, Porch
Parking Features Attached
Garage Spaces 2.0
Roof Type Asphalt
Building
Story 3
Sewer Public Sewer
Water Public
New Construction false
Schools
Elementary Schools Richland Elementary School
Middle Schools Richland Elementary School
High Schools Lockport Township High School
School District 88A , 88A, 205
Others
HOA Fee Include Insurance,Lawn Care,Snow Removal
Ownership Fee Simple w/ HO Assn.
Special Listing Condition None
Pets Allowed Cats OK, Dogs OK
Read Less
Want to know what your home might be worth? Contact us for a FREE valuation!

Our team is ready to help you sell your home for the highest possible price ASAP

© 2024 Listings courtesy of MRED as distributed by MLS GRID. All Rights Reserved.
Bought with Christopher Grano • Keller Williams Infinity

GET MORE INFORMATION





