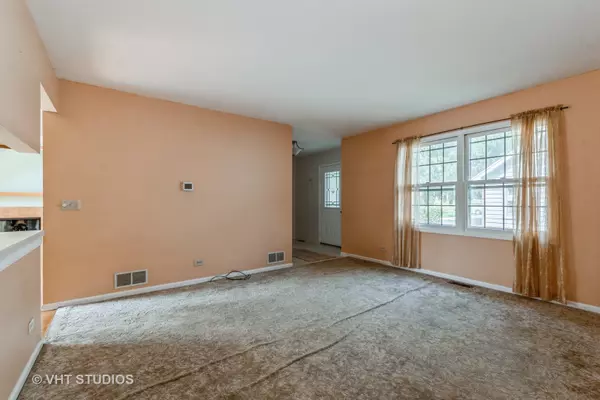$240,000
$239,900
For more information regarding the value of a property, please contact us for a free consultation.
2310 Robin LN Elgin, IL 60123
3 Beds
3 Baths
1,420 SqFt
Key Details
Sold Price $240,000
Property Type Single Family Home
Sub Type Detached Single
Listing Status Sold
Purchase Type For Sale
Square Footage 1,420 sqft
Price per Sqft $169
Subdivision Highland Springs
MLS Listing ID 11209991
Sold Date 12/03/21
Bedrooms 3
Full Baths 2
Half Baths 2
HOA Fees $180/mo
Year Built 1991
Annual Tax Amount $5,739
Tax Year 2020
Lot Dimensions COMMON
Property Description
Great opportunity in Highland Springs. This 3 Bedroom, 2.2 bath home sit on a fabulous lot that back up to a wooded/park like setting. Your landscaping and snow removal is included through your Highland Springs Condo Association . Unique open floorplan. Living Room has a pass thru to kitchen. Lots of maple cabinets, counter space, SS refrigerator and dishwasher (2 yrs old). Half Bath. Sunny family room with vaulted ceiling, 2 sky lights and a cozy gas fire place. Sliding doors off eat-in area to deck that overlooks back yard and wooded area to bird watch or star gaze. Primary Bedroom has its own full bath. 2 Good size bedrooms share another full bath. Tons of closet space and natural light. Walk in attic from second floor for extra storage and easy access. Rec room with Pool table ( it stays), half bath, laundry area and storage room all in the bright Walk out basement. HVAC in 2016. 6 Panel doors, ceiling fans, long driveway to 2 car garage. Close to everything! This home has so much to offer. It needs your personal touch and a little of your TLC! Home is being sold AS-IS.
Location
State IL
County Kane
Area Elgin
Rooms
Basement Full, Walkout
Interior
Interior Features Vaulted/Cathedral Ceilings, Skylight(s), Hardwood Floors
Heating Natural Gas
Cooling Central Air
Fireplaces Number 1
Fireplaces Type Gas Log
Fireplace Y
Appliance Range, Microwave, Dishwasher, Refrigerator, Washer, Dryer, Disposal
Laundry Sink
Exterior
Exterior Feature Deck
Parking Features Attached
Garage Spaces 2.0
Community Features Curbs, Sidewalks, Street Lights, Street Paved
Roof Type Asphalt
Building
Sewer Public Sewer
Water Public
New Construction false
Schools
Elementary Schools Creekside Elementary School
Middle Schools Kimball Middle School
High Schools Larkin High School
School District 46 , 46, 46
Others
HOA Fee Include Exterior Maintenance,Lawn Care,Snow Removal
Ownership Condo
Special Listing Condition None
Read Less
Want to know what your home might be worth? Contact us for a FREE valuation!

Our team is ready to help you sell your home for the highest possible price ASAP

© 2024 Listings courtesy of MRED as distributed by MLS GRID. All Rights Reserved.
Bought with Joel Perez • RE/MAX United

GET MORE INFORMATION





