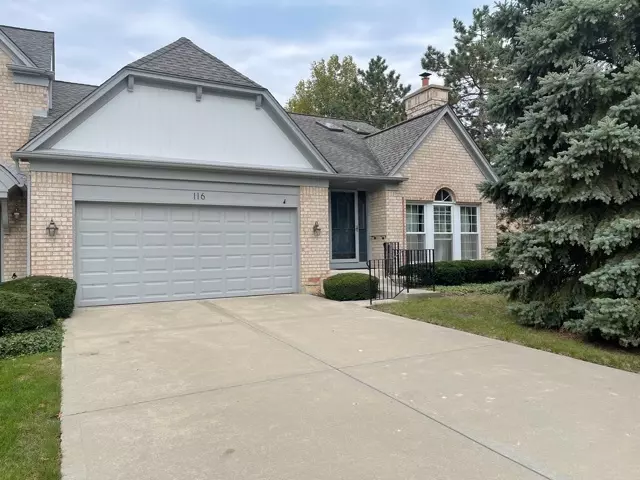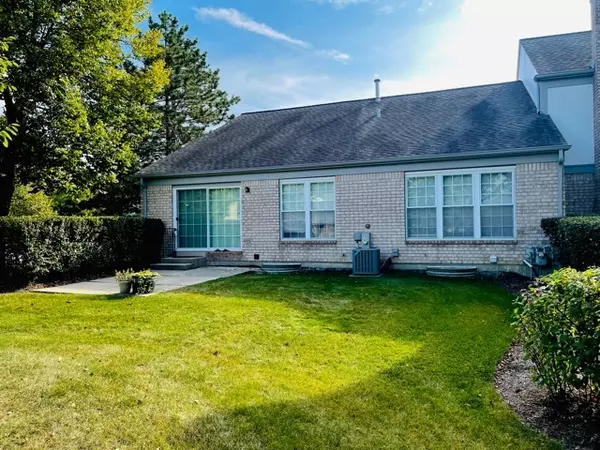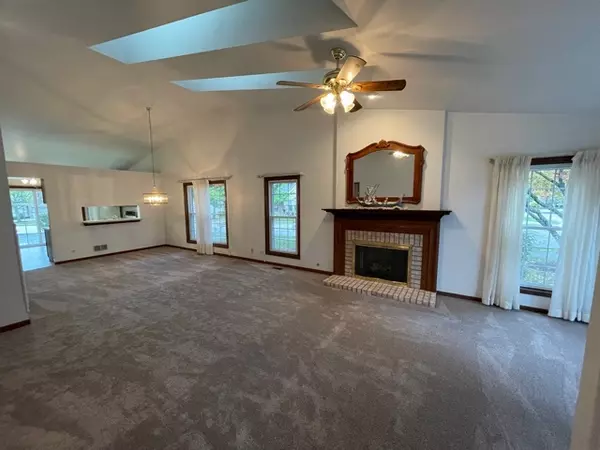$315,000
$349,900
10.0%For more information regarding the value of a property, please contact us for a free consultation.
116 Versailles CT Bloomingdale, IL 60108
3 Beds
3 Baths
1,506 SqFt
Key Details
Sold Price $315,000
Property Type Townhouse
Sub Type Townhouse-Ranch
Listing Status Sold
Purchase Type For Sale
Square Footage 1,506 sqft
Price per Sqft $209
Subdivision Chateau Lorraine
MLS Listing ID 11247263
Sold Date 12/03/21
Bedrooms 3
Full Baths 3
HOA Fees $340/mo
Year Built 1989
Annual Tax Amount $6,468
Tax Year 2020
Lot Dimensions 0 X 0
Property Description
Wonderful, rarely available (end unit) RANCH HOME. You will not believe what this home offers. A total of 3 bedrooms and 3 full baths, with over 3,000 square feet of living space. Main floor offers 2 bed/2 full baths, eat in kitchen, large family room with brick fireplace, large dining room, newer illuminating windows and high soaring ceilings with 2 skylights that let the sun shine in. That is only on the main floor! When you move to the full finished basement you will see another large bedroom, full bath, large family room, separate living area with an additional kitchen and separate eating area! Entire first floor has new carpet being installed. New hot water has also been installed. This home is comparable to having 2 separate homes in 1! This has the perfect set up for mature adults, in-laws or older children. There is a wonderful semi-private yard with a concrete patio where you can relax outside and just enjoy the tranquil lake views. The home is located on a corner that is next to a cul de sac, offering minimal traffic and peace and quiet! Plenty of shopping and restaurants in the area too.
Location
State IL
County Du Page
Area Bloomingdale
Rooms
Basement Full
Interior
Heating Natural Gas
Cooling Central Air
Fireplaces Number 1
Fireplace Y
Laundry In Unit
Exterior
Exterior Feature Patio, End Unit
Parking Features Attached
Garage Spaces 2.0
Roof Type Asphalt
Building
Lot Description Corner Lot, Cul-De-Sac, Landscaped, Pond(s), Water View, Mature Trees, Sidewalks, Streetlights
Story 1
Sewer Public Sewer
Water Lake Michigan
New Construction false
Schools
High Schools Lake Park High School
School District 13 , 13, 108
Others
HOA Fee Include Exterior Maintenance,Lawn Care,Snow Removal
Ownership Fee Simple w/ HO Assn.
Special Listing Condition None
Pets Allowed Number Limit
Read Less
Want to know what your home might be worth? Contact us for a FREE valuation!

Our team is ready to help you sell your home for the highest possible price ASAP

© 2024 Listings courtesy of MRED as distributed by MLS GRID. All Rights Reserved.
Bought with Jeanne Jordan • J.W. Reedy Realty

GET MORE INFORMATION





