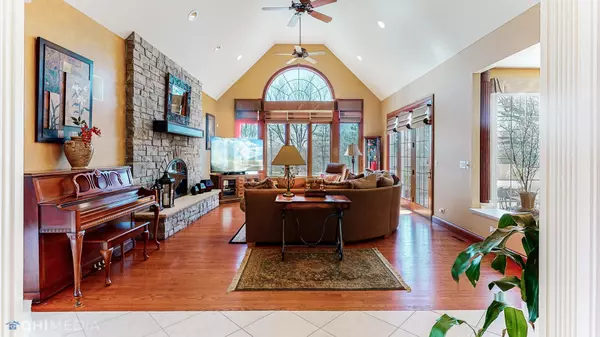$670,000
$700,000
4.3%For more information regarding the value of a property, please contact us for a free consultation.
5511 Hilltop LN Libertyville, IL 60048
4 Beds
5 Baths
4,232 SqFt
Key Details
Sold Price $670,000
Property Type Single Family Home
Sub Type Detached Single
Listing Status Sold
Purchase Type For Sale
Square Footage 4,232 sqft
Price per Sqft $158
Subdivision Daybreak Farms
MLS Listing ID 11190657
Sold Date 12/01/21
Bedrooms 4
Full Baths 4
Half Baths 2
HOA Fees $100/ann
Year Built 1997
Annual Tax Amount $22,620
Tax Year 2020
Lot Size 1.178 Acres
Lot Dimensions 125X276X118X278X171
Property Description
CHECK OUT THE 3D VIRTUAL TOUR!!! Simply STUNNING from the outside in. Meticulously maintained and well-appointed charmer in excellent location. This 4+1 bedroom home is move in ready and waiting for you! A soaring 2 story ceiling, open wood staircase, loft landing at 2nd floor, and trayed grand chandelier greet you upon entry. Enjoy the warmth of the beautiful fireplace, in your spacious living room featuring crown molding, window box, built in shelving and all on warm hardwood flooring. To the right, a well-appointed formal dining room with wainscoting flows through to butler's pantry w/granite counter tops, and into a full open-concept chefs eat in kitchen. Here you'll see contrasting breakfast island with wine rack, granite countertops, SS appliances, beautifully tiled backsplash, recessed lighting, double oven for those big gatherings. The sliding glass doors lead to the resort worthy backyard and pool. Onto the family room with majestic floor to ceiling stone fireplace, huge lookout windows for tons of natural light, cathedral ceiling, and wood floors. A beautiful bright den/study space, and powder room with tons of storage round out the first floor. Upstairs is the grand primary suite with acoustic trayed ceilings, hardwood flooring, tiled ensuite, dual sinks, jets soaker tub, separate shower, private water closet, granite countertops, and dual walk in closets. There are 3 additional bedrooms, all with hardwood flooring, a Jack and Jill between two with dual sinks, trayed and cathedral ceilings, private water closet with shower, and an additional bedroom features private ensuite. Massive walk out lower level has a large office/5th bedroom space, Billiards/game room alcove, full wet bar, exercise room/flex space. The living area features another floor to ceiling brick fireplace, plenty of space and natural light for large gatherings or family time complete with a full bathroom. HOLD ONTO YOUR HATS!! The outdoor grounds are stunning. The in-ground pool, surrounding patio, and greenery space is simply breathtaking. The pond is a serene space, perfect to relax, read, or simply take a moment to let enjoy your private oasis. Superbly manicured and landscaped grounds are a sight to behold. Excellent location, close to dining, shopping, schools, easy access to highways and O'hare. COME CHECK OUT THIS HOME TODAY!!!
Location
State IL
County Lake
Area Green Oaks / Libertyville
Rooms
Basement Full
Interior
Interior Features Vaulted/Cathedral Ceilings, Bar-Wet, Hardwood Floors, Built-in Features, Walk-In Closet(s), Separate Dining Room
Heating Natural Gas
Cooling Central Air
Fireplaces Number 3
Equipment Humidifier, CO Detectors, Ceiling Fan(s), Sump Pump
Fireplace Y
Appliance Double Oven, Microwave, Dishwasher, Refrigerator, Washer, Dryer, Disposal
Laundry In Unit
Exterior
Exterior Feature Deck, Patio, In Ground Pool
Parking Features Attached
Garage Spaces 2.5
Community Features Tennis Court(s), Lake, Curbs, Street Lights, Street Paved
Building
Lot Description Pond(s)
Sewer Public Sewer
Water Public
New Construction false
Schools
Elementary Schools Woodland Elementary School
Middle Schools Woodland Middle School
High Schools Warren Township High School
School District 50 , 50, 121
Others
HOA Fee Include Other
Ownership Fee Simple w/ HO Assn.
Special Listing Condition None
Read Less
Want to know what your home might be worth? Contact us for a FREE valuation!

Our team is ready to help you sell your home for the highest possible price ASAP

© 2024 Listings courtesy of MRED as distributed by MLS GRID. All Rights Reserved.
Bought with Tracy Wurster • Compass

GET MORE INFORMATION





