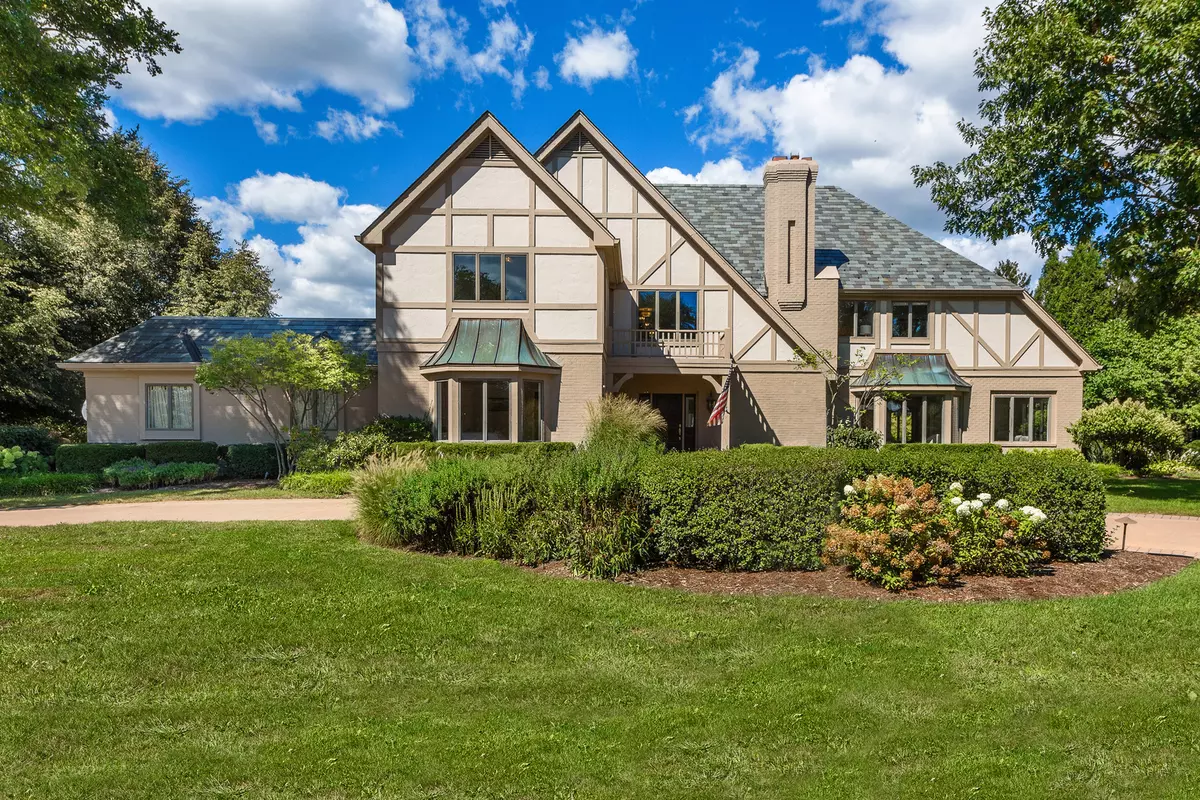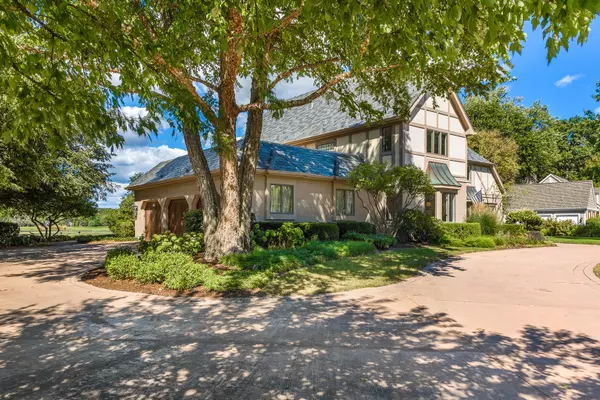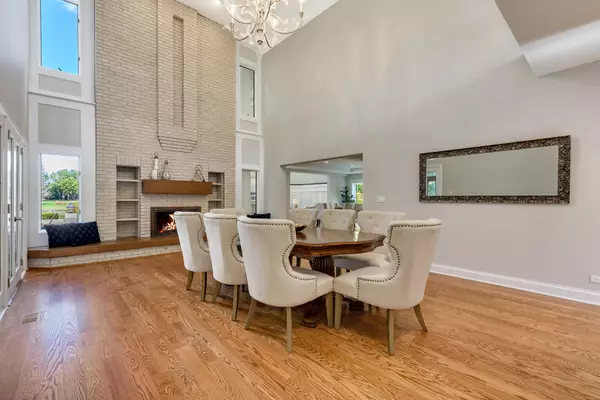$1,000,000
$1,250,000
20.0%For more information regarding the value of a property, please contact us for a free consultation.
1355 Persimmon DR St. Charles, IL 60174
7 Beds
4.5 Baths
8,082 SqFt
Key Details
Sold Price $1,000,000
Property Type Single Family Home
Sub Type Detached Single
Listing Status Sold
Purchase Type For Sale
Square Footage 8,082 sqft
Price per Sqft $123
Subdivision Persimmon Woods
MLS Listing ID 11215720
Sold Date 12/01/21
Style Tudor
Bedrooms 7
Full Baths 4
Half Baths 1
HOA Fees $20/ann
Year Built 1986
Annual Tax Amount $22,940
Tax Year 2020
Lot Dimensions 180X248X160X209
Property Description
This is St Charles living at its finest! Must see in person. Over 400k in updates, including a slate roof. A brand-new kitchen with state-of-the-art appliances and light fixtures. The one of kind floor plan nails it - an entertainer's paradise. The beautifully finished basement offers spacious recreation room/game room, two additional bedrooms, full bathroom, and plenty of room for storage. Two large outdoor patios overlooking the huge yard and the Golf Course- sip wine, watch golfers pass by or enjoy pretty sunsets while dining al fresco! This stately Tudor home located in sought-after East side subdivision, Persimmon Woods backing to St.Charles CC w/over 8000 sq.ft. leaves nothing to be desired! Gorgeous neighborhood, a perfect blend of everything - close to Parks, the Fox River, walking/bike trails, schools, downtown shopping and nightlife.
Location
State IL
County Kane
Area Campton Hills / St. Charles
Rooms
Basement Full, English
Interior
Interior Features Vaulted/Cathedral Ceilings, Bar-Wet, Hardwood Floors, First Floor Bedroom, Second Floor Laundry, First Floor Full Bath, Built-in Features, Walk-In Closet(s)
Heating Natural Gas, Forced Air, Radiator(s), Sep Heating Systems - 2+, Indv Controls
Cooling Central Air
Fireplaces Number 2
Fireplaces Type Wood Burning, Gas Starter
Equipment Humidifier, Water-Softener Owned, Security System, CO Detectors, Ceiling Fan(s), Sump Pump, Sprinkler-Lawn, Multiple Water Heaters
Fireplace Y
Appliance Double Oven, Range, Microwave, Dishwasher, High End Refrigerator, Bar Fridge, Washer, Dryer, Disposal, Wine Refrigerator
Laundry Gas Dryer Hookup, Sink
Exterior
Exterior Feature Patio, Roof Deck, Brick Paver Patio, Storms/Screens, Outdoor Grill
Parking Features Attached
Garage Spaces 3.0
Roof Type Slate
Building
Lot Description Golf Course Lot
Sewer Public Sewer
Water Public
New Construction false
Schools
Elementary Schools Munhall Elementary School
Middle Schools Wredling Middle School
High Schools St Charles East High School
School District 303 , 303, 303
Others
HOA Fee Include Other
Ownership Fee Simple
Special Listing Condition None
Read Less
Want to know what your home might be worth? Contact us for a FREE valuation!

Our team is ready to help you sell your home for the highest possible price ASAP

© 2024 Listings courtesy of MRED as distributed by MLS GRID. All Rights Reserved.
Bought with Meredith Beebe • @properties

GET MORE INFORMATION





