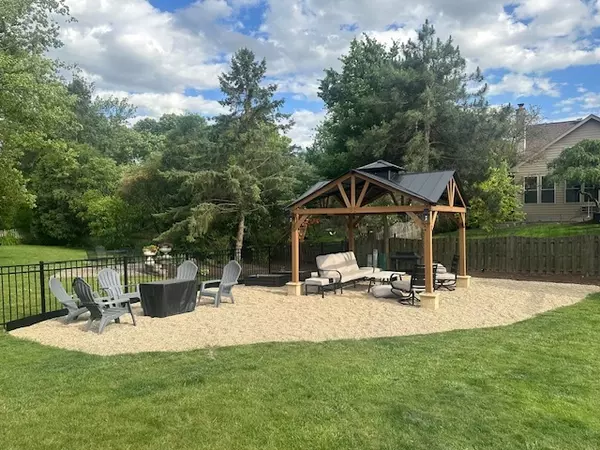1004 Sheringham DR Naperville, IL 60565
5 Beds
4 Baths
4,072 SqFt
UPDATED:
02/24/2025 07:48 PM
Key Details
Property Type Single Family Home
Sub Type Detached Single
Listing Status Active Under Contract
Purchase Type For Sale
Square Footage 4,072 sqft
Price per Sqft $190
Subdivision Brighton Ridge
MLS Listing ID 12292988
Bedrooms 5
Full Baths 4
HOA Fees $165/ann
Year Built 1988
Annual Tax Amount $13,836
Tax Year 2023
Lot Size 0.344 Acres
Lot Dimensions 100X150
Property Sub-Type Detached Single
Property Description
Location
State IL
County Dupage
Area Naperville
Rooms
Basement Partial
Interior
Interior Features Cathedral Ceiling(s), Skylight(s), Hardwood Floors, First Floor Bedroom, First Floor Laundry, First Floor Full Bath
Heating Natural Gas, Forced Air, Sep Heating Systems - 2+
Cooling Central Air
Fireplaces Number 1
Fireplaces Type Gas Log, Gas Starter
Fireplace Y
Appliance Range, Microwave, Dishwasher, Refrigerator, Freezer, Washer, Dryer, Stainless Steel Appliance(s)
Exterior
Parking Features Attached
Garage Spaces 3.0
Community Features Curbs, Sidewalks, Street Lights, Street Paved
Roof Type Asphalt
Building
Dwelling Type Detached Single
Sewer Public Sewer
Water Lake Michigan
New Construction false
Schools
Elementary Schools Owen Elementary School
Middle Schools Still Middle School
High Schools Waubonsie Valley High School
School District 204 , 204, 204
Others
HOA Fee Include None
Ownership Fee Simple
Special Listing Condition None

GET MORE INFORMATION





