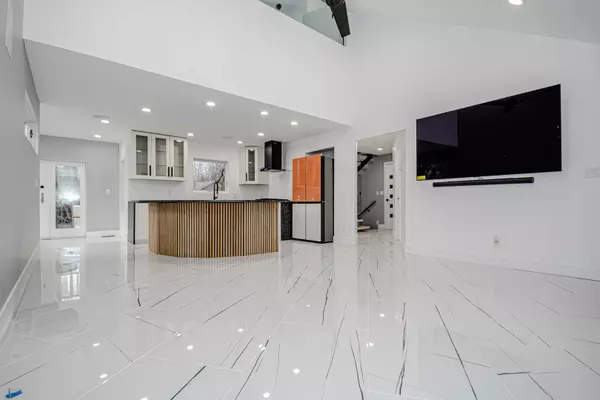REQUEST A TOUR If you would like to see this home without being there in person, select the "Virtual Tour" option and your agent will contact you to discuss available opportunities.
In-PersonVirtual Tour
$ 419,900
Est. payment /mo
New
4016 Eaton DR Rockford, IL 61114
3 Beds
3 Baths
1,684 SqFt
UPDATED:
02/17/2025 02:31 AM
Key Details
Property Type Single Family Home
Sub Type Detached Single
Listing Status Active
Purchase Type For Sale
Square Footage 1,684 sqft
Price per Sqft $249
MLS Listing ID 12291607
Bedrooms 3
Full Baths 3
Year Built 1979
Annual Tax Amount $5,935
Tax Year 2023
Lot Dimensions 144 X 142 X 90 X 88
Property Sub-Type Detached Single
Property Description
Welcome to a refined living experience where every detail speaks of luxury and sophistication. Modern contemporary designand stylish architecture that reflects current trends and design aesthetics, emphasizing simplicity, open spaces, clean lines,and lots of natural light. Each bathroom has its own full bath and the master bedroom has its own designated sleek tubroom to relax and submerge yourself in the beauty of its space. The floating steps and glass railings take you in a seamlessway through all three of the floors. Right off the dining room is the sliding door that takes you to the exterior deck that ismore than 300 square feet. Lined with commercial grade pvc flooring that helps you enjoy the summer nights. Outside youwill find a manicured lawn and your very own endless swim spa. Pvc siding and designer shingles makes the outside of thishouse unique and Sleek. Integrated speakers in every floor, Heated floors in the lower level and a stamped concrete patiooutside! Heated and air conditioned garage. State of the art appliances including a steamer closet. This house was fullyremodeled and no expense was shared! This is definitely a one of a kind house. Don't miss this opportunity to experienceluxury living at its finest. Pictures do not do this home justice! This beautiful home must be seen in person.
Location
State IL
County Winnebago
Area Rockford
Rooms
Basement Full
Interior
Heating Natural Gas
Cooling Central Air
Fireplace N
Exterior
Parking Features Attached
Garage Spaces 2.0
Building
Dwelling Type Detached Single
Sewer Public Sewer
Water Public
New Construction false
Schools
School District 205 , 205, 205
Others
HOA Fee Include None
Ownership Fee Simple
Special Listing Condition None

© 2025 Listings courtesy of MRED as distributed by MLS GRID. All Rights Reserved.
Listed by Dimas Trujillo • Smart Home Realty
GET MORE INFORMATION





