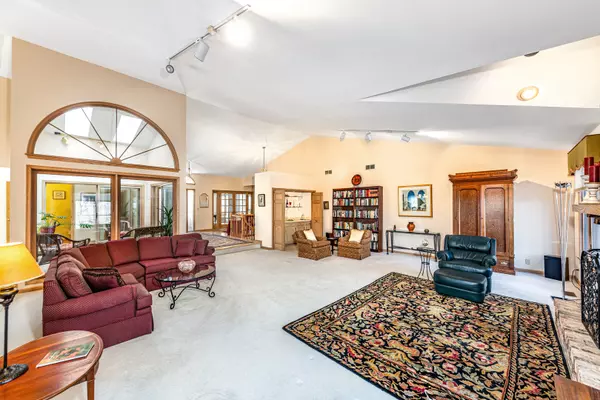Address not disclosed St. Charles, IL 60174
2 Beds
2.5 Baths
3,275 SqFt
UPDATED:
02/17/2025 08:50 PM
Key Details
Property Type Single Family Home
Sub Type Detached Single
Listing Status Active Under Contract
Purchase Type For Sale
Square Footage 3,275 sqft
Price per Sqft $172
Subdivision Wildrose Springs
MLS Listing ID 12289595
Style Ranch
Bedrooms 2
Full Baths 2
Half Baths 1
HOA Fees $170/mo
Year Built 1989
Annual Tax Amount $11,789
Tax Year 2023
Lot Size 0.350 Acres
Lot Dimensions 184.47X95X176.24X77.07
Property Sub-Type Detached Single
Property Description
Location
State IL
County Kane
Area Campton Hills / St. Charles
Rooms
Basement Full
Interior
Interior Features Cathedral Ceiling(s), Skylight(s), Bar-Wet, Hardwood Floors, First Floor Bedroom, First Floor Laundry, First Floor Full Bath, Walk-In Closet(s), Ceiling - 10 Foot, Center Hall Plan, Open Floorplan, Some Carpeting, Atrium Door(s)
Heating Natural Gas, Electric, Forced Air
Cooling Central Air
Fireplaces Number 1
Fireplaces Type Wood Burning, Gas Log
Fireplace Y
Appliance Range, Microwave, Dishwasher, Refrigerator, Washer, Dryer, Disposal, Cooktop
Laundry Sink
Exterior
Exterior Feature Porch, Porch Screened, Storms/Screens
Parking Features Attached
Garage Spaces 2.5
Community Features Lake, Water Rights, Street Lights, Street Paved
Building
Lot Description Nature Preserve Adjacent, Landscaped, Pond(s), Stream(s), Water Rights, Wooded, Mature Trees, Backs to Trees/Woods, Creek, Streetlights
Dwelling Type Detached Single
Sewer Public Sewer
Water Public
New Construction false
Schools
Elementary Schools Wild Rose Elementary School
Middle Schools Thompson Middle School
High Schools St Charles North High School
School District 303 , 303, 303
Others
HOA Fee Include Insurance,Lake Rights
Ownership Fee Simple w/ HO Assn.
Special Listing Condition None

GET MORE INFORMATION





