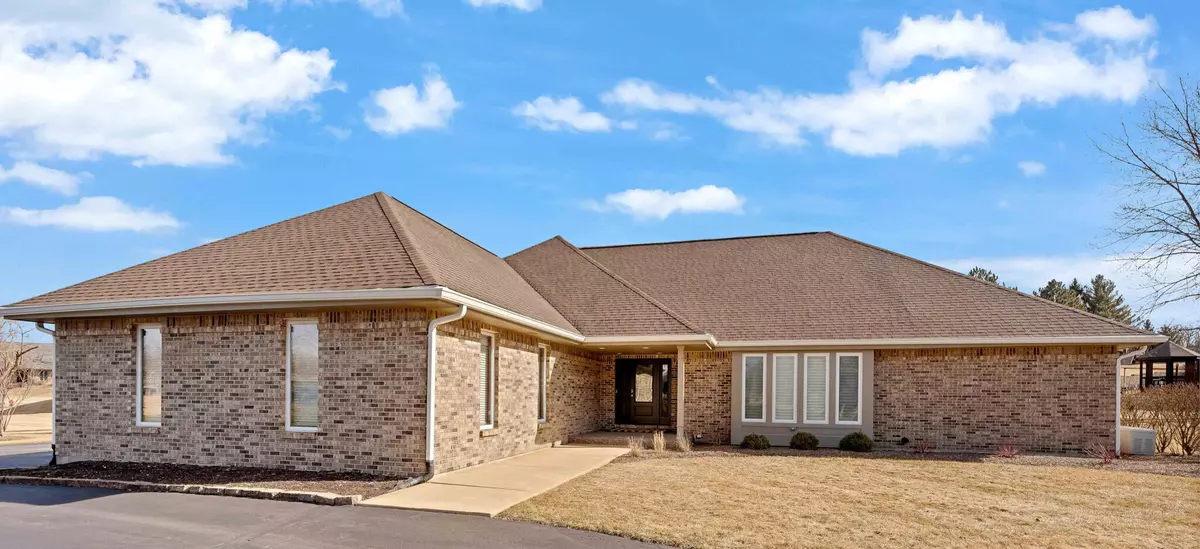9317 Firth CT Lakewood, IL 60014
3 Beds
2.5 Baths
2,780 SqFt
UPDATED:
02/20/2025 06:06 AM
Key Details
Property Type Single Family Home
Sub Type Detached Single
Listing Status Active
Purchase Type For Sale
Square Footage 2,780 sqft
Price per Sqft $251
Subdivision Turnberry
MLS Listing ID 12287631
Style Ranch
Bedrooms 3
Full Baths 2
Half Baths 1
Year Built 1988
Annual Tax Amount $12,683
Tax Year 2023
Lot Size 0.780 Acres
Lot Dimensions 100X170X46X222X174
Property Sub-Type Detached Single
Property Description
Location
State IL
County Mchenry
Area Crystal Lake / Lakewood / Prairie Grove
Rooms
Basement Full
Interior
Interior Features Skylight(s), Hardwood Floors, First Floor Bedroom, First Floor Laundry, First Floor Full Bath, Walk-In Closet(s), Open Floorplan, Drapes/Blinds, Granite Counters, Separate Dining Room
Heating Natural Gas, Forced Air
Cooling Central Air
Fireplaces Number 1
Fireplaces Type Attached Fireplace Doors/Screen, Gas Log, Gas Starter
Equipment Water-Softener Rented, CO Detectors, Ceiling Fan(s), Sump Pump, Air Purifier, Generator, Water Heater-Gas
Fireplace Y
Appliance Range, Microwave, Dishwasher, Refrigerator, Washer, Dryer, Disposal, Stainless Steel Appliance(s), Wine Refrigerator, Water Softener, Water Softener Rented, Humidifier
Laundry Gas Dryer Hookup, In Unit
Exterior
Exterior Feature Patio, Storms/Screens
Parking Features Attached
Garage Spaces 2.0
Community Features Lake, Street Paved
Roof Type Asphalt
Building
Dwelling Type Detached Single
Sewer Public Sewer
Water Public
New Construction false
Schools
Elementary Schools West Elementary School
Middle Schools Richard F Bernotas Middle School
High Schools Crystal Lake Central High School
School District 47 , 47, 155
Others
HOA Fee Include None
Ownership Fee Simple
Special Listing Condition None

GET MORE INFORMATION





