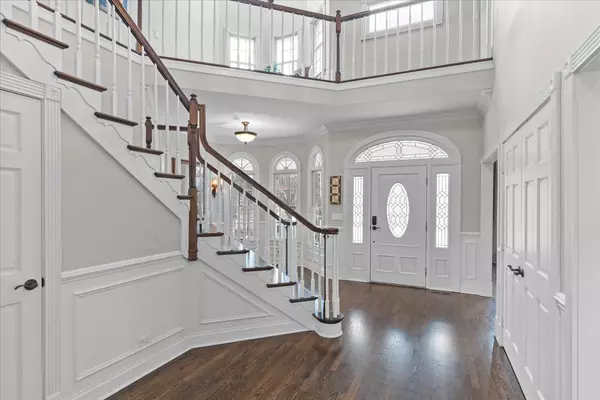1155 Windhaven CT Lake Forest, IL 60045
5 Beds
4.5 Baths
4,051 SqFt
UPDATED:
02/19/2025 06:07 AM
Key Details
Property Type Single Family Home
Sub Type Detached Single
Listing Status Active
Purchase Type For Sale
Square Footage 4,051 sqft
Price per Sqft $393
Subdivision Arbor Ridge
MLS Listing ID 12276506
Style Victorian
Bedrooms 5
Full Baths 4
Half Baths 1
HOA Fees $1,200/ann
Year Built 1990
Annual Tax Amount $20,144
Tax Year 2022
Lot Size 0.499 Acres
Lot Dimensions 127X188X120X188
Property Sub-Type Detached Single
Property Description
Location
State IL
County Lake
Area Lake Forest
Rooms
Basement Full, English
Interior
Heating Natural Gas, Forced Air
Cooling Central Air
Fireplaces Number 4
Fireplaces Type Electric, Gas Log, Gas Starter
Fireplace Y
Exterior
Parking Features Attached
Garage Spaces 3.0
Roof Type Shake
Building
Dwelling Type Detached Single
Sewer Public Sewer
Water Lake Michigan
New Construction false
Schools
Elementary Schools Everett Elementary School
Middle Schools Deer Path Middle School
High Schools Lake Forest High School
School District 67 , 67, 115
Others
HOA Fee Include Other
Ownership Fee Simple
Special Listing Condition List Broker Must Accompany

GET MORE INFORMATION





