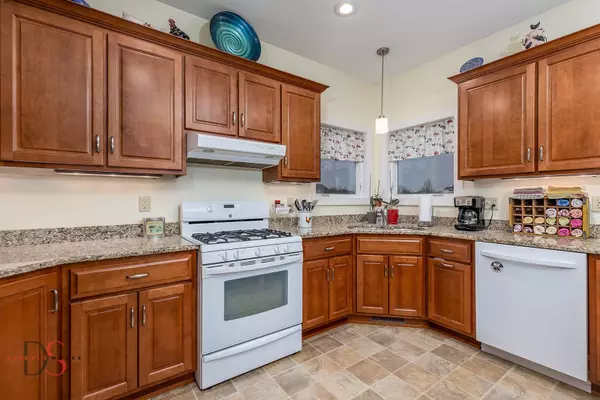2008 Northlake DR Ottawa, IL 61350
4 Beds
3.5 Baths
1,985 SqFt
UPDATED:
02/14/2025 05:19 PM
Key Details
Property Type Single Family Home
Sub Type Detached Single
Listing Status Active
Purchase Type For Sale
Square Footage 1,985 sqft
Price per Sqft $200
Subdivision Autumnwood
MLS Listing ID 12285642
Style Ranch
Bedrooms 4
Full Baths 3
Half Baths 1
HOA Fees $100/ann
Year Built 2011
Annual Tax Amount $9,571
Tax Year 2023
Lot Size 0.410 Acres
Lot Dimensions 80.67X168.4X97.71X37.91X178.4
Property Sub-Type Detached Single
Property Description
Location
State IL
County Lasalle
Area Danway / Dayton / Naplate / Ottawa / Prairie Center
Rooms
Basement Full
Interior
Interior Features Cathedral Ceiling(s), Hardwood Floors, First Floor Laundry
Heating Natural Gas, Forced Air
Cooling Central Air
Fireplaces Number 1
Fireplaces Type Gas Log, Gas Starter
Fireplace Y
Appliance Range, Dishwasher, Washer, Dryer, Range Hood
Exterior
Exterior Feature Porch, Brick Paver Patio
Parking Features Attached
Garage Spaces 2.0
Community Features Lake
Roof Type Asphalt
Building
Lot Description Lake Front
Dwelling Type Detached Single
Sewer Public Sewer
Water Public
New Construction false
Schools
Elementary Schools Jefferson Elementary: K-4Th Grad
Middle Schools Shepherd Middle School
High Schools Ottawa Township High School
School District 141 , 141, 140
Others
HOA Fee Include Lake Rights
Ownership Fee Simple
Special Listing Condition None

GET MORE INFORMATION





