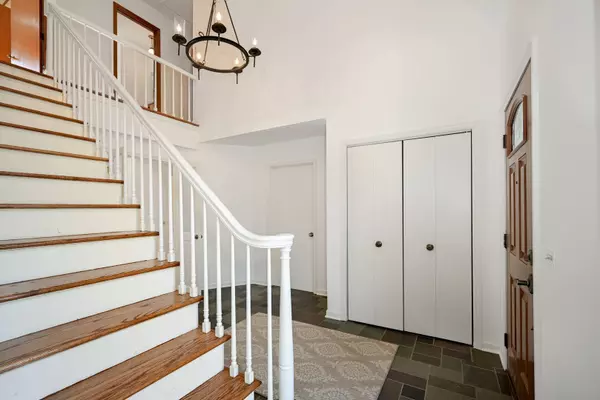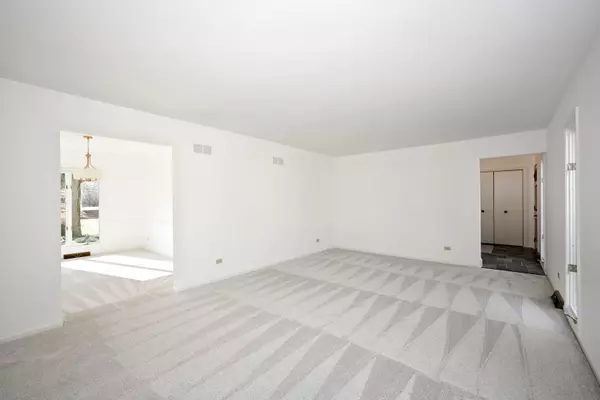22W351 Glen Valley DR Glen Ellyn, IL 60137
4 Beds
2.5 Baths
2,703 SqFt
UPDATED:
02/16/2025 03:19 PM
Key Details
Property Type Single Family Home
Sub Type Detached Single
Listing Status Active Under Contract
Purchase Type For Sale
Square Footage 2,703 sqft
Price per Sqft $236
MLS Listing ID 12277231
Bedrooms 4
Full Baths 2
Half Baths 1
Year Built 1969
Annual Tax Amount $10,367
Tax Year 2023
Lot Size 0.380 Acres
Lot Dimensions 75X224
Property Sub-Type Detached Single
Property Description
Location
State IL
County Dupage
Area Glen Ellyn
Rooms
Basement Full
Interior
Heating Natural Gas
Cooling Central Air
Fireplaces Number 1
Fireplace Y
Appliance Range, Microwave, Dishwasher, Refrigerator, Washer, Dryer
Exterior
Parking Features Attached
Garage Spaces 2.0
Building
Dwelling Type Detached Single
Sewer Public Sewer
Water Lake Michigan, Private
New Construction false
Schools
Elementary Schools Westfield Elementary School
Middle Schools Glen Crest Middle School
High Schools Glenbard South High School
School District 89 , 89, 87
Others
HOA Fee Include None
Ownership Fee Simple
Special Listing Condition None

GET MORE INFORMATION





