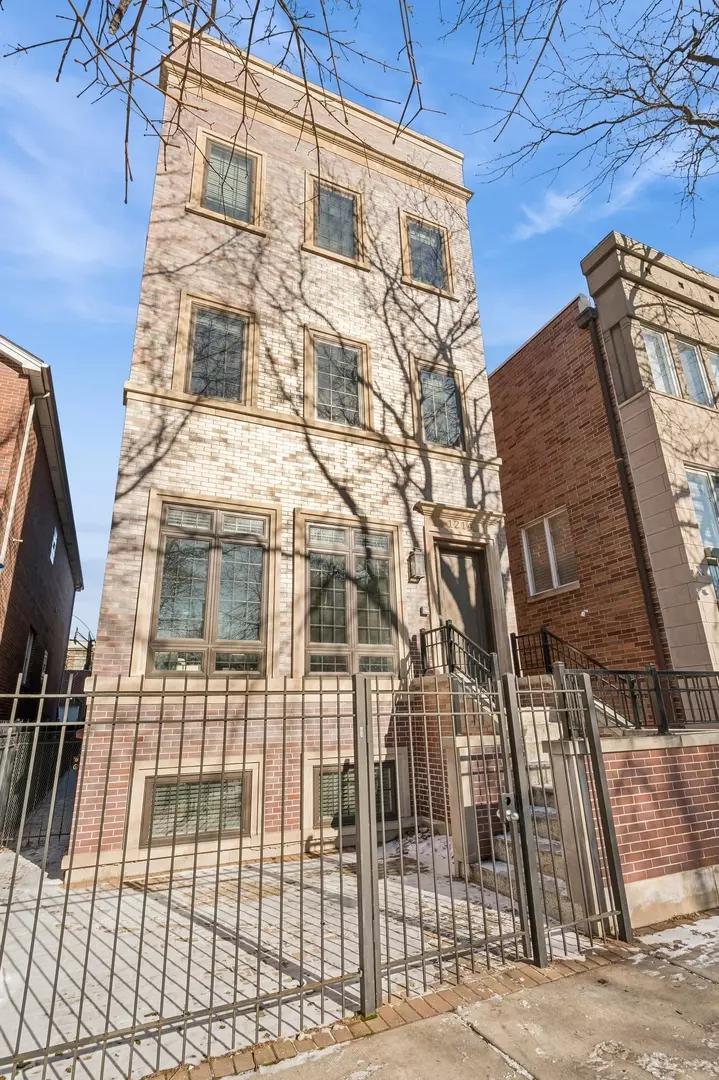1214 W Fletcher ST #1 Chicago, IL 60657
4 Beds
2.5 Baths
2,800 SqFt
UPDATED:
02/08/2025 08:14 AM
Key Details
Property Type Other Rentals
Sub Type Residential Lease
Listing Status Pending
Purchase Type For Rent
Square Footage 2,800 sqft
MLS Listing ID 12283367
Bedrooms 4
Full Baths 2
Half Baths 1
Year Built 2020
Available Date 2025-03-01
Lot Dimensions 25 X 150
Property Sub-Type Residential Lease
Property Description
Location
State IL
County Cook
Area Chi - Lake View
Rooms
Basement None
Interior
Interior Features Hardwood Floors, Laundry Hook-Up in Unit
Heating Natural Gas
Cooling Central Air
Furnishings No
Fireplace N
Appliance Range, Microwave, Dishwasher, Refrigerator, Washer, Dryer, Disposal, Stainless Steel Appliance(s), Wine Refrigerator, Oven, Range Hood
Laundry Gas Dryer Hookup, In Unit
Exterior
Parking Features Detached
Garage Spaces 1.0
Building
Dwelling Type Residential Lease
Story 2
Sewer Public Sewer
Water Lake Michigan, Public
Schools
Elementary Schools Burley Elementary School
Middle Schools Burley Elementary School
High Schools Lake View High School
School District 299 , 299, 299
Others
Special Listing Condition List Broker Must Accompany
Pets Allowed Cats OK, Dogs OK, Neutered and/or Declawed Only, Number Limit, Size Limit

GET MORE INFORMATION





