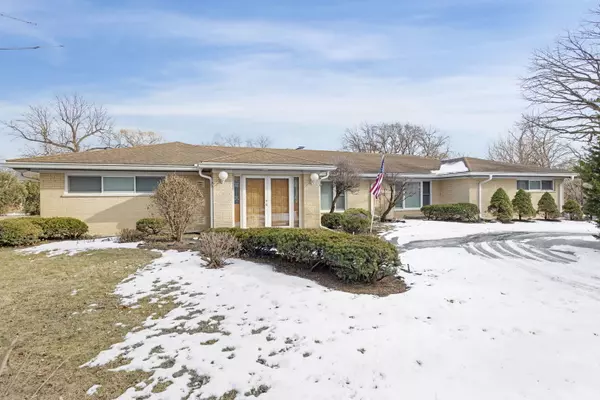41 Windsor DR Oak Brook, IL 60523
5 Beds
5 Baths
3,577 SqFt
UPDATED:
01/28/2025 08:34 AM
Key Details
Property Type Single Family Home
Sub Type Detached Single
Listing Status Active
Purchase Type For Sale
Square Footage 3,577 sqft
Price per Sqft $335
Subdivision York Woods
MLS Listing ID 12272686
Style Ranch
Bedrooms 5
Full Baths 5
HOA Fees $175/ann
Year Built 1967
Annual Tax Amount $12,692
Tax Year 2023
Lot Size 0.890 Acres
Lot Dimensions 20.5X165.2X174.3X206.5X153X262.2
Property Description
Location
State IL
County Dupage
Area Oak Brook
Rooms
Basement Walkout
Interior
Heating Natural Gas
Cooling Central Air, Zoned
Fireplaces Number 1
Fireplaces Type Gas Starter
Equipment Humidifier, Ceiling Fan(s), Sump Pump, Backup Sump Pump;
Fireplace Y
Appliance Range, Microwave, Dishwasher, High End Refrigerator, Freezer, Washer, Dryer, Trash Compactor, Stainless Steel Appliance(s), Wine Refrigerator, Built-In Oven, Range Hood
Exterior
Parking Features Attached
Garage Spaces 2.5
Building
Lot Description Fenced Yard, Streetlights
Dwelling Type Detached Single
Sewer Public Sewer
Water Lake Michigan
New Construction false
Schools
Elementary Schools Brook Forest Elementary School
Middle Schools Butler Junior High School
High Schools Hinsdale Central High School
School District 53 , 53, 86
Others
HOA Fee Include Other
Ownership Fee Simple w/ HO Assn.
Special Listing Condition Home Warranty

GET MORE INFORMATION





