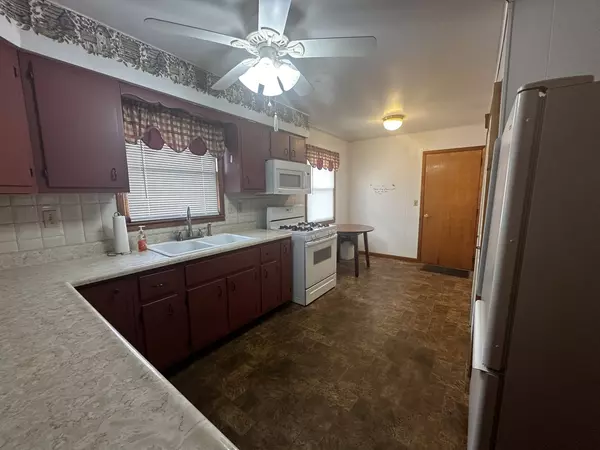665 W Blue ST Sheldon, IL 60966
3 Beds
2 Baths
1,240 SqFt
UPDATED:
12/24/2024 06:07 AM
Key Details
Property Type Single Family Home
Sub Type Detached Single
Listing Status Active
Purchase Type For Sale
Square Footage 1,240 sqft
Price per Sqft $92
MLS Listing ID 12256271
Style Ranch
Bedrooms 3
Full Baths 2
Year Built 1966
Annual Tax Amount $1,106
Tax Year 2023
Lot Size 0.280 Acres
Lot Dimensions 82.5X149.13
Property Sub-Type Detached Single
Property Description
Location
State IL
County Iroquois
Area Sheldon
Zoning SINGL
Rooms
Basement None
Interior
Interior Features Hardwood Floors, First Floor Bedroom, First Floor Laundry, First Floor Full Bath
Heating Natural Gas, Forced Air
Cooling Central Air
Equipment Ceiling Fan(s)
Fireplace N
Appliance Range, Microwave, Refrigerator, Washer, Dryer
Laundry Laundry Closet
Exterior
Exterior Feature Patio
Parking Features Attached
Garage Spaces 1.0
Community Features Park, Street Paved
Roof Type Asphalt
Building
Dwelling Type Detached Single
Sewer Septic-Private
Water Public
New Construction false
Schools
Elementary Schools Milford Comm Consolidated
Middle Schools Milford Comm Consolidated
High Schools Milford Comm Consolidated
School District 124 , 124, 124
Others
HOA Fee Include None
Ownership Fee Simple
Special Listing Condition None

GET MORE INFORMATION





