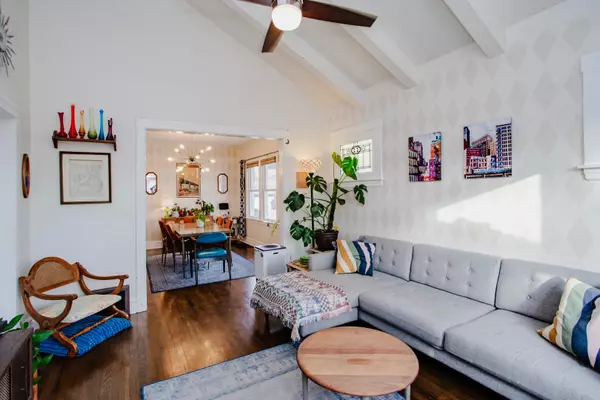
5514 W Warwick AVE Chicago, IL 60641
4 Beds
2 Baths
1,750 SqFt
OPEN HOUSE
Sun Dec 15, 11:00am - 1:00pm
UPDATED:
12/12/2024 04:43 PM
Key Details
Property Type Single Family Home
Sub Type Detached Single
Listing Status Active
Purchase Type For Sale
Square Footage 1,750 sqft
Price per Sqft $271
MLS Listing ID 12221332
Style Bungalow
Bedrooms 4
Full Baths 2
Year Built 1921
Annual Tax Amount $5,127
Tax Year 2023
Lot Dimensions 33 X 125
Property Description
Location
State IL
County Cook
Area Chi - Portage Park
Rooms
Basement Full, Walkout
Interior
Interior Features Vaulted/Cathedral Ceilings, Bar-Dry, Hardwood Floors, Separate Dining Room, Replacement Windows
Heating Natural Gas
Cooling Central Air
Equipment Ceiling Fan(s), Water Heater-Electric
Fireplace N
Appliance Microwave, Dishwasher, Refrigerator, Bar Fridge, Washer, Dryer, Disposal, Cooktop, Built-In Oven, Water Purifier, Water Purifier Owned
Laundry Gas Dryer Hookup, In Unit, Sink
Exterior
Parking Features Detached
Garage Spaces 2.0
Community Features Park, Pool
Roof Type Asphalt
Building
Dwelling Type Detached Single
Sewer Public Sewer
Water Lake Michigan, Public
New Construction false
Schools
School District 299 , 299, 299
Others
HOA Fee Include None
Ownership Fee Simple
Special Listing Condition None


GET MORE INFORMATION





