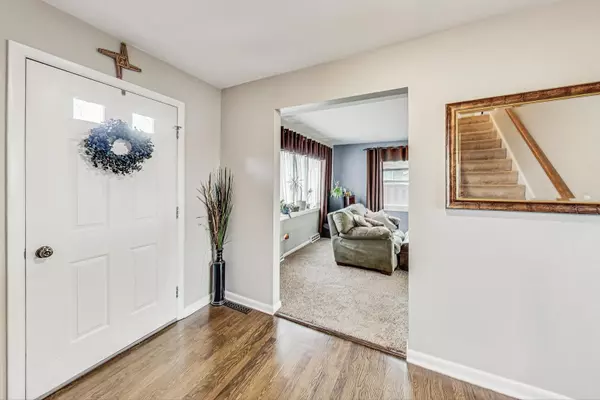
414 S Thornwood DR Lindenhurst, IL 60046
4 Beds
3.5 Baths
2,200 SqFt
UPDATED:
11/24/2024 08:44 AM
Key Details
Property Type Single Family Home
Sub Type Detached Single
Listing Status Active
Purchase Type For Sale
Square Footage 2,200 sqft
Price per Sqft $147
MLS Listing ID 12215210
Bedrooms 4
Full Baths 3
Half Baths 1
Year Built 1977
Annual Tax Amount $8,772
Tax Year 2023
Lot Dimensions 80X150
Property Description
Location
State IL
County Lake
Area Lake Villa / Lindenhurst
Rooms
Basement Full
Interior
Interior Features Hardwood Floors
Heating Natural Gas
Cooling Central Air
Fireplaces Number 2
Fireplaces Type Wood Burning
Fireplace Y
Appliance Range, Microwave, Dishwasher, Refrigerator, Disposal, Stainless Steel Appliance(s)
Exterior
Exterior Feature Patio
Garage Attached
Garage Spaces 2.5
Waterfront false
Roof Type Asphalt
Building
Dwelling Type Detached Single
Sewer Public Sewer
Water Lake Michigan
New Construction false
Schools
Elementary Schools B J Hooper Elementary School
Middle Schools Peter J Palombi School
High Schools Grayslake North High School
School District 41 , 41, 127
Others
HOA Fee Include None
Ownership Fee Simple
Special Listing Condition None


GET MORE INFORMATION





