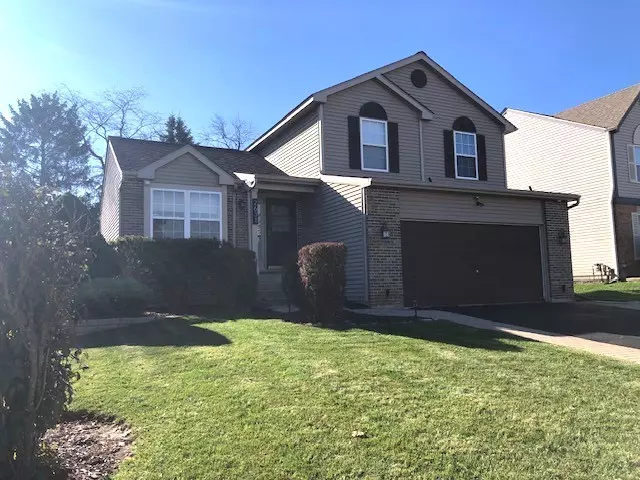
2631 Sycamore DR Waukegan, IL 60085
3 Beds
2.5 Baths
1,368 SqFt
UPDATED:
11/24/2024 07:07 PM
Key Details
Property Type Single Family Home
Sub Type Detached Single
Listing Status Active Under Contract
Purchase Type For Sale
Square Footage 1,368 sqft
Price per Sqft $215
Subdivision Mcaree Glenn
MLS Listing ID 12203153
Style Tri-Level
Bedrooms 3
Full Baths 2
Half Baths 1
Year Built 1994
Annual Tax Amount $5,277
Tax Year 2023
Lot Size 7,405 Sqft
Lot Dimensions 60X125
Property Description
Location
State IL
County Lake
Area Park City / Waukegan
Rooms
Basement None
Interior
Interior Features Vaulted/Cathedral Ceilings
Heating Natural Gas
Cooling Central Air
Fireplace N
Appliance Range, Dishwasher, Washer, Dryer, Disposal
Laundry In Unit
Exterior
Exterior Feature Patio, Storms/Screens
Parking Features Attached
Garage Spaces 2.0
Roof Type Asphalt
Building
Lot Description Fenced Yard
Dwelling Type Detached Single
Sewer Public Sewer
Water Public
New Construction false
Schools
School District 60 , 60, 60
Others
HOA Fee Include None
Ownership Fee Simple
Special Listing Condition None


GET MORE INFORMATION





