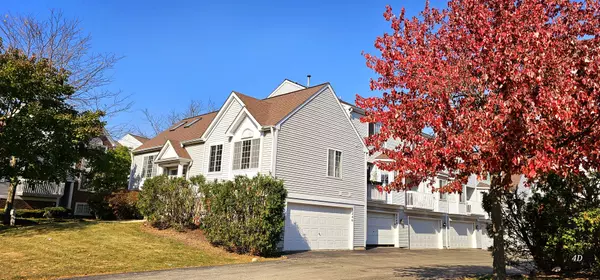
2246 Dawson LN Algonquin, IL 60102
3 Beds
2.5 Baths
1,569 SqFt
UPDATED:
11/21/2024 08:03 AM
Key Details
Property Type Other Rentals
Sub Type Residential Lease
Listing Status Active
Purchase Type For Rent
Square Footage 1,569 sqft
Subdivision Dawson Mill
MLS Listing ID 12213946
Bedrooms 3
Full Baths 2
Half Baths 1
Year Built 1997
Available Date 2024-11-20
Lot Dimensions COMMON
Property Description
Location
State IL
County Mchenry
Area Algonquin
Rooms
Basement English
Interior
Interior Features Vaulted/Cathedral Ceilings, Skylight(s), First Floor Bedroom, Laundry Hook-Up in Unit, Open Floorplan, Some Carpeting, Drapes/Blinds
Heating Natural Gas, Forced Air
Cooling Central Air
Fireplaces Number 1
Fireplaces Type Gas Starter
Equipment CO Detectors, Ceiling Fan(s), Water Heater-Gas
Furnishings No
Fireplace Y
Appliance Range, Microwave, Dishwasher, Refrigerator, Washer, Dryer, Disposal
Laundry Gas Dryer Hookup, In Unit, Laundry Closet
Exterior
Exterior Feature Balcony, End Unit, Cable Access
Garage Attached
Garage Spaces 2.0
Amenities Available Bike Room/Bike Trails, Park, Ceiling Fan, Laundry, Covered Porch, School Bus, Skylights, Trail(s)
Waterfront false
Roof Type Asphalt
Building
Lot Description Common Grounds, Forest Preserve Adjacent, Nature Preserve Adjacent, Landscaped, Outdoor Lighting, Views, Sidewalks, Streetlights
Dwelling Type Residential Lease
Story 1
Sewer Public Sewer
Water Public
Schools
Middle Schools Westfield Community School
High Schools H D Jacobs High School
School District 300 , 300, 300
Others
Special Listing Condition None
Pets Description Cats OK, Deposit Required, Dogs OK, Number Limit


GET MORE INFORMATION





