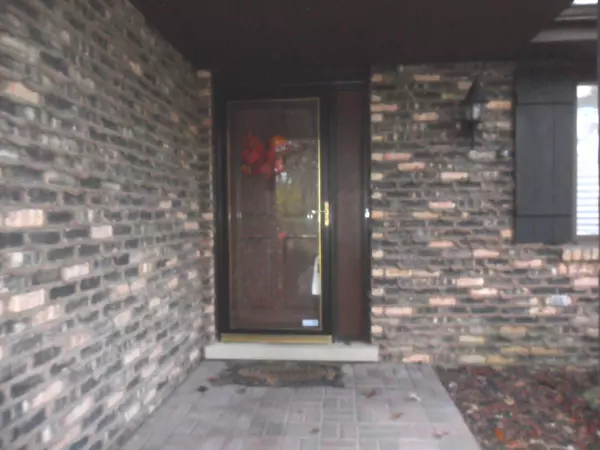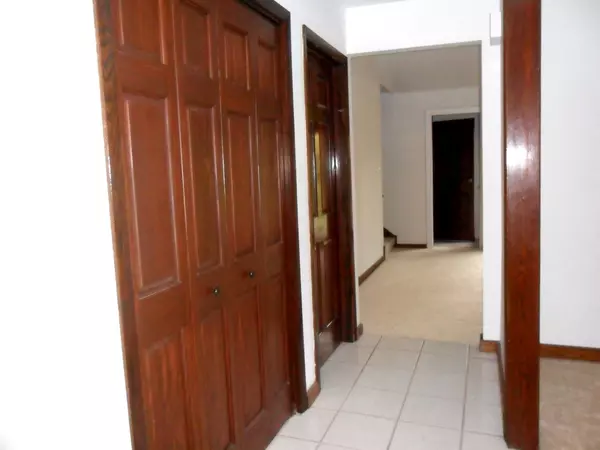
11340 Bell RD Lemont, IL 60439
4 Beds
2.5 Baths
2,450 SqFt
UPDATED:
11/21/2024 03:40 PM
Key Details
Property Type Single Family Home
Sub Type Detached Single
Listing Status Active
Purchase Type For Sale
Square Footage 2,450 sqft
Price per Sqft $195
MLS Listing ID 12213735
Style Step Ranch
Bedrooms 4
Full Baths 2
Half Baths 1
Year Built 1977
Annual Tax Amount $7,190
Tax Year 2022
Lot Size 1.056 Acres
Lot Dimensions 100 X 100
Property Description
Location
State IL
County Cook
Area Lemont
Rooms
Basement Full, English
Interior
Interior Features Bar-Dry, Hardwood Floors, Built-in Features, Some Carpeting, Some Wood Floors, Separate Dining Room, Some Wall-To-Wall Cp, Pantry
Heating Natural Gas, Forced Air
Cooling Central Air
Fireplaces Number 2
Fireplaces Type Wood Burning
Fireplace Y
Appliance Range, Dishwasher, Refrigerator, Washer, Dryer, Stainless Steel Appliance(s)
Laundry In Unit
Exterior
Exterior Feature Deck
Garage Attached
Garage Spaces 2.0
Community Features Park
Waterfront false
Building
Lot Description Common Grounds, Corner Lot, Stream(s), Wooded, Rear of Lot, Mature Trees
Dwelling Type Detached Single
Sewer Septic-Private
Water Community Well
New Construction false
Schools
Elementary Schools Oakwood Elementary School
Middle Schools Old Quarry Middle School
High Schools Lemont Twp High School
School District 113A , 113A, 210
Others
HOA Fee Include None
Ownership Fee Simple
Special Listing Condition None


GET MORE INFORMATION





