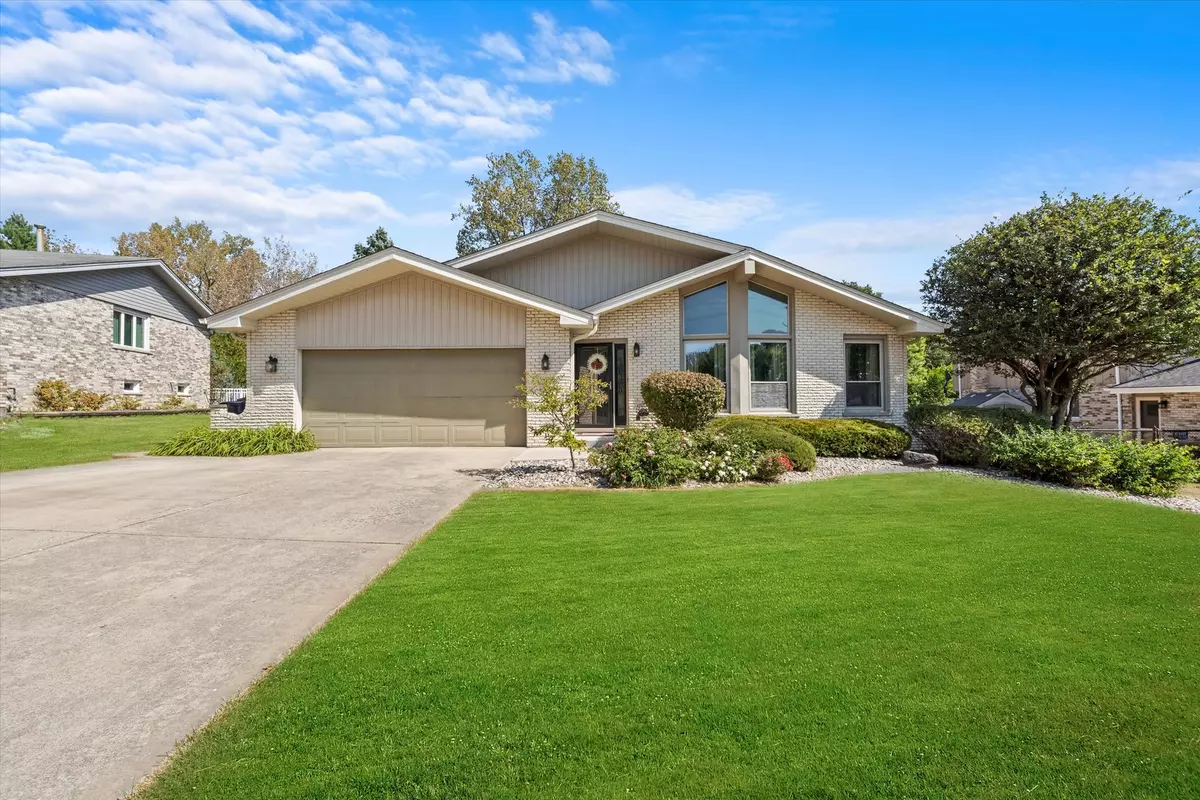
17133 Ashwood DR Orland Park, IL 60467
3 Beds
3.5 Baths
2,000 SqFt
UPDATED:
11/27/2024 05:45 PM
Key Details
Property Type Single Family Home
Sub Type Detached Single
Listing Status Active Under Contract
Purchase Type For Sale
Square Footage 2,000 sqft
Price per Sqft $237
Subdivision Brook Hills
MLS Listing ID 12212826
Style Step Ranch
Bedrooms 3
Full Baths 3
Half Baths 1
HOA Fees $70/ann
Year Built 1988
Annual Tax Amount $7,890
Tax Year 2023
Lot Dimensions 127X97X124X70
Property Description
Location
State IL
County Cook
Area Orland Park
Rooms
Basement Partial
Interior
Interior Features Vaulted/Cathedral Ceilings, Skylight(s)
Heating Natural Gas, Forced Air
Cooling Central Air
Fireplaces Number 1
Fireplaces Type Double Sided, Gas Log, Gas Starter
Equipment Humidifier, CO Detectors, Sump Pump
Fireplace Y
Appliance Double Oven, Microwave, Dishwasher, Refrigerator
Laundry Gas Dryer Hookup, In Unit
Exterior
Exterior Feature Patio
Parking Features Attached
Garage Spaces 2.0
Community Features Park, Curbs, Sidewalks, Street Lights, Street Paved
Roof Type Asphalt
Building
Lot Description Landscaped
Dwelling Type Detached Single
Sewer Public Sewer, Sewer-Storm
Water Lake Michigan
New Construction false
Schools
Middle Schools Century Junior High School
High Schools Carl Sandburg High School
School District 135 , 135, 230
Others
HOA Fee Include Other
Ownership Fee Simple
Special Listing Condition None


GET MORE INFORMATION





