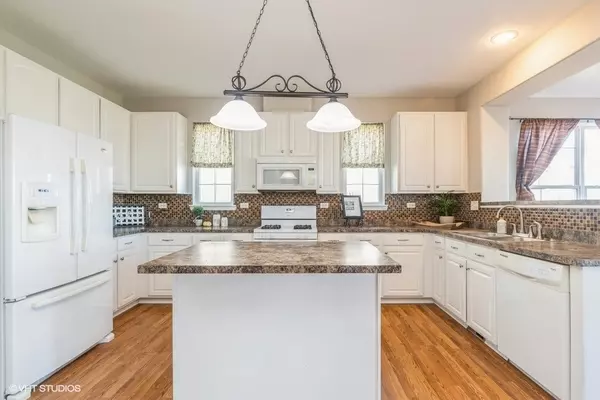
10906 Sawgrass LN Huntley, IL 60142
5 Beds
3.5 Baths
3,870 SqFt
UPDATED:
11/19/2024 06:06 AM
Key Details
Property Type Single Family Home
Sub Type Detached Single
Listing Status Active
Purchase Type For Sale
Square Footage 3,870 sqft
Price per Sqft $145
Subdivision Northbridge
MLS Listing ID 12209890
Style Traditional
Bedrooms 5
Full Baths 3
Half Baths 1
HOA Fees $484/ann
Year Built 2004
Annual Tax Amount $11,326
Tax Year 2023
Lot Size 10,715 Sqft
Lot Dimensions 66X143X84X143
Property Description
Location
State IL
County Mchenry
Area Huntley
Rooms
Basement Full, Walkout
Interior
Interior Features Wood Laminate Floors, In-Law Arrangement, First Floor Laundry, Walk-In Closet(s), Open Floorplan, Some Carpeting, Separate Dining Room, Pantry
Heating Natural Gas
Cooling Central Air
Fireplaces Number 1
Fireplaces Type Gas Log, Gas Starter
Fireplace Y
Appliance Range, Microwave, Dishwasher, Refrigerator, Washer, Dryer
Exterior
Exterior Feature Patio
Garage Attached
Garage Spaces 3.0
Community Features Park, Sidewalks, Street Lights, Street Paved
Waterfront false
Roof Type Asphalt
Building
Dwelling Type Detached Single
Sewer Public Sewer
Water Public
New Construction false
Schools
Elementary Schools Chesak Elementary School
Middle Schools Marlowe Middle School
High Schools Huntley High School
School District 158 , 158, 158
Others
HOA Fee Include None
Ownership Fee Simple w/ HO Assn.
Special Listing Condition None


GET MORE INFORMATION





