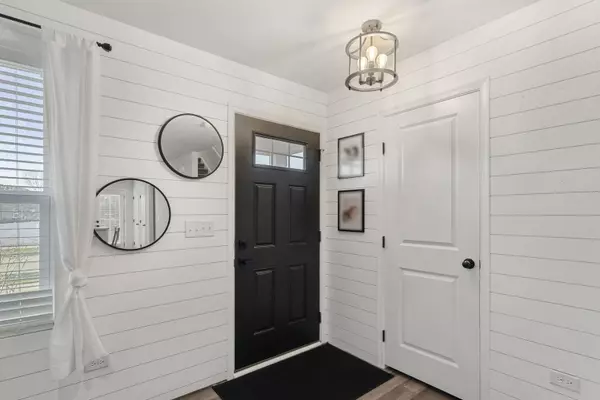GET MORE INFORMATION
$ 355,500
$ 360,000 1.3%
361 Campion DR Hampshire, IL 60140
4 Beds
2.5 Baths
1,680 SqFt
UPDATED:
Key Details
Sold Price $355,500
Property Type Single Family Home
Sub Type Detached Single
Listing Status Sold
Purchase Type For Sale
Square Footage 1,680 sqft
Price per Sqft $211
Subdivision Prairie Ridge
MLS Listing ID 12194382
Sold Date 01/24/25
Style Traditional
Bedrooms 4
Full Baths 2
Half Baths 1
HOA Fees $36/qua
Year Built 2021
Annual Tax Amount $7,282
Tax Year 2023
Lot Size 9,753 Sqft
Lot Dimensions 85X120
Property Sub-Type Detached Single
Property Description
Location
State IL
County Kane
Area Hampshire / Pingree Grove
Rooms
Basement Partial
Interior
Interior Features Wood Laminate Floors, Second Floor Laundry, Built-in Features, Walk-In Closet(s), Open Floorplan
Heating Natural Gas, Solar, Forced Air
Cooling Central Air
Fireplace N
Appliance Range, Microwave, Dishwasher, Refrigerator, Washer, Dryer, Stainless Steel Appliance(s)
Exterior
Exterior Feature Storms/Screens
Parking Features Attached
Garage Spaces 2.0
Community Features Sidewalks, Street Lights, Street Paved
Roof Type Asphalt
Building
Lot Description Backs to Open Grnd, Sidewalks, Streetlights
Sewer Public Sewer
Water Public
New Construction false
Schools
Elementary Schools Gary Wright Elementary School
Middle Schools Hampshire Middle School
High Schools Hampshire High School
School District 300 , 300, 300
Others
HOA Fee Include Insurance
Ownership Fee Simple w/ HO Assn.
Special Listing Condition None

Bought with Lindsay Loredo • Baird & Warner Real Estate - Algonquin
GET MORE INFORMATION





