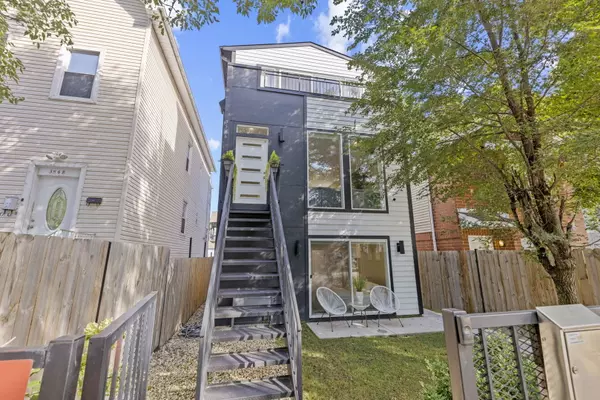
3546 W Wabansia AVE #1 Chicago, IL 60647
2 Beds
2.5 Baths
1,800 SqFt
UPDATED:
11/16/2024 08:43 AM
Key Details
Property Type Single Family Home
Sub Type 1/2 Duplex
Listing Status Active
Purchase Type For Sale
Square Footage 1,800 sqft
Price per Sqft $305
MLS Listing ID 12205492
Bedrooms 2
Full Baths 2
Half Baths 1
HOA Fees $180/mo
Year Built 2020
Annual Tax Amount $8,573
Tax Year 2023
Lot Dimensions 25X135
Property Description
Location
State IL
County Cook
Area Chi - Humboldt Park
Rooms
Basement None
Interior
Interior Features Wood Laminate Floors, Heated Floors, First Floor Bedroom, First Floor Laundry, First Floor Full Bath, Laundry Hook-Up in Unit, Storage, Built-in Features, Walk-In Closet(s), Ceiling - 9 Foot, Open Floorplan, Some Window Treatment, Dining Combo, Drapes/Blinds, Pantry
Heating Natural Gas, Forced Air
Cooling Central Air
Equipment TV-Cable, Security System, CO Detectors
Fireplace N
Appliance Range, Microwave, Dishwasher, Refrigerator, Washer, Dryer
Laundry In Unit
Exterior
Exterior Feature Patio, Storms/Screens
Garage Detached
Garage Spaces 2.0
Waterfront false
Building
Lot Description Fenced Yard
Dwelling Type Attached Single
Story 3
Sewer Public Sewer
Water Lake Michigan
New Construction false
Schools
School District 299 , 299, 299
Others
HOA Fee Include Insurance,Lawn Care,Snow Removal
Ownership Fee Simple w/ HO Assn.
Special Listing Condition None
Pets Description Cats OK, Dogs OK


GET MORE INFORMATION





