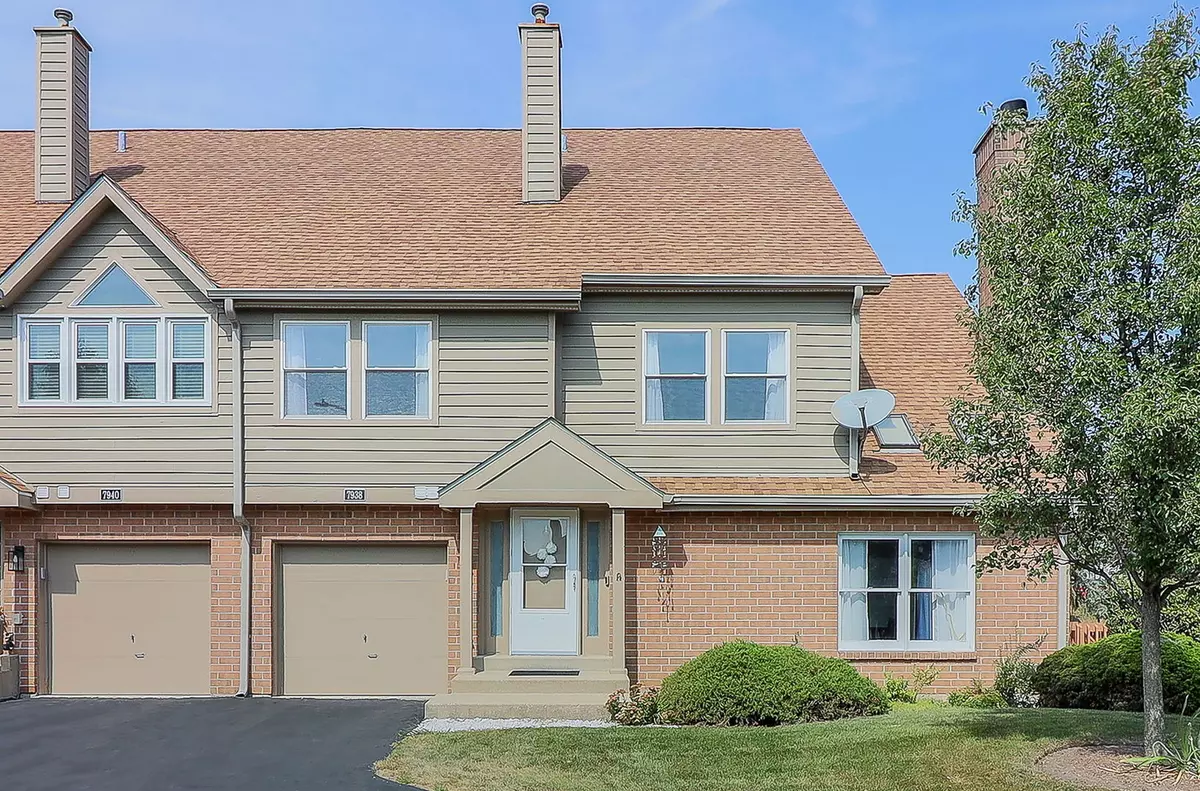
7938 Stewart DR Darien, IL 60561
2 Beds
2.5 Baths
1,356 SqFt
UPDATED:
11/08/2024 08:02 AM
Key Details
Property Type Townhouse
Sub Type Townhouse-2 Story
Listing Status Active Under Contract
Purchase Type For Sale
Square Footage 1,356 sqft
Price per Sqft $247
Subdivision Bailey Park
MLS Listing ID 12196936
Bedrooms 2
Full Baths 2
Half Baths 1
HOA Fees $316/mo
Rental Info No
Year Built 1989
Annual Tax Amount $5,198
Tax Year 2023
Lot Dimensions 27X44
Property Description
Location
State IL
County Dupage
Area Darien
Rooms
Basement None
Interior
Interior Features Vaulted/Cathedral Ceilings, Skylight(s), First Floor Laundry, Walk-In Closet(s)
Heating Natural Gas
Cooling Central Air
Fireplaces Number 1
Fireplaces Type Gas Log
Equipment CO Detectors, Ceiling Fan(s)
Fireplace Y
Appliance Range, Microwave, Dishwasher, Refrigerator, Washer, Dryer, Disposal, Stainless Steel Appliance(s)
Laundry In Unit
Exterior
Exterior Feature Deck, End Unit
Garage Attached
Garage Spaces 1.0
Waterfront false
Building
Lot Description Common Grounds
Dwelling Type Attached Single
Story 2
Sewer Public Sewer
Water Lake Michigan
New Construction false
Schools
Elementary Schools Concord Elementary School
Middle Schools Cass Junior High School
High Schools Hinsdale South High School
School District 63 , 63, 86
Others
HOA Fee Include Lawn Care,Scavenger,Snow Removal
Ownership Fee Simple w/ HO Assn.
Special Listing Condition None
Pets Description Cats OK, Dogs OK


GET MORE INFORMATION





