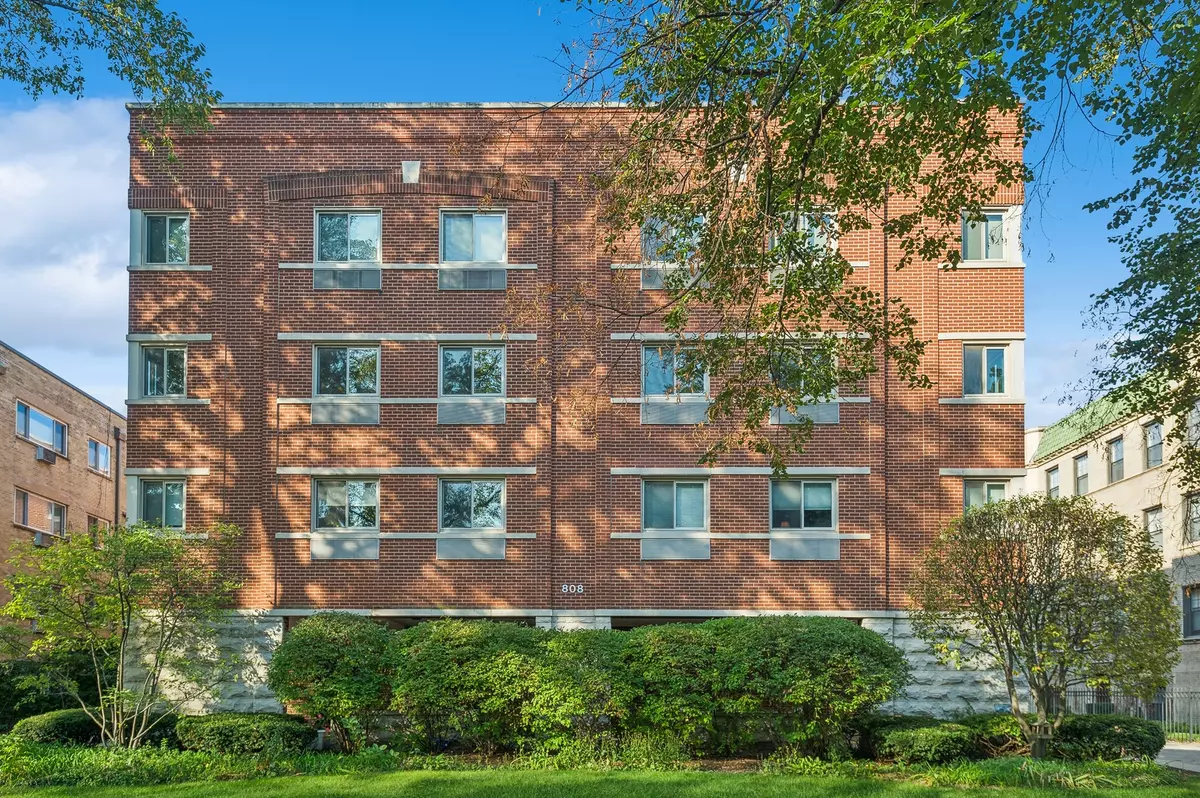
808 Judson AVE #3D Evanston, IL 60202
2 Beds
2 Baths
1,330 SqFt
UPDATED:
11/04/2024 05:30 PM
Key Details
Property Type Condo
Sub Type Condo
Listing Status Active Under Contract
Purchase Type For Sale
Square Footage 1,330 sqft
Price per Sqft $224
MLS Listing ID 12195712
Bedrooms 2
Full Baths 2
HOA Fees $514/mo
Year Built 1998
Annual Tax Amount $6,000
Tax Year 2023
Lot Dimensions COMMON
Property Description
Location
State IL
County Cook
Area Evanston
Rooms
Basement None
Interior
Interior Features Hardwood Floors
Heating Baseboard
Cooling Window/Wall Units - 3+
Fireplace N
Appliance Range, Microwave, Dishwasher, Refrigerator, Stainless Steel Appliance(s)
Exterior
Amenities Available Bike Room/Bike Trails, Coin Laundry, Elevator(s), Storage, Security Door Lock(s)
Waterfront false
Building
Dwelling Type Attached Single
Story 4
Sewer Public Sewer
Water Lake Michigan, Public
New Construction false
Schools
School District 65 , 65, 202
Others
HOA Fee Include Heat,Water,Parking,Insurance,Exterior Maintenance,Scavenger,Snow Removal
Ownership Condo
Special Listing Condition None
Pets Description Cats OK, Dogs OK


GET MORE INFORMATION





