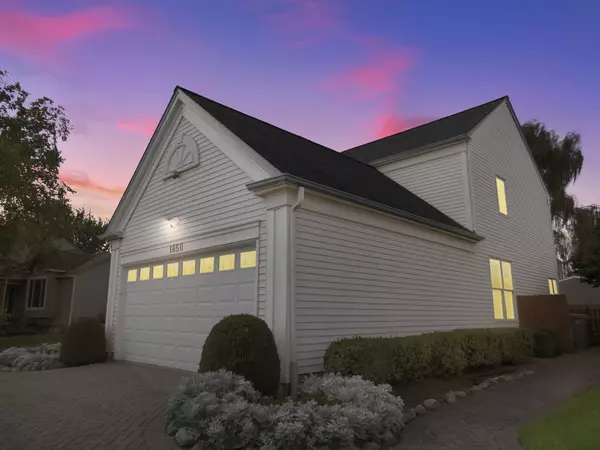
1850 Gleneagle CIR Elgin, IL 60123
4 Beds
2.5 Baths
2,348 SqFt
UPDATED:
10/26/2024 05:47 PM
Key Details
Property Type Single Family Home
Sub Type Detached Single
Listing Status Pending
Purchase Type For Sale
Square Footage 2,348 sqft
Price per Sqft $170
Subdivision Glens Of College Green
MLS Listing ID 12195866
Bedrooms 4
Full Baths 2
Half Baths 1
HOA Fees $120/ann
Year Built 1992
Annual Tax Amount $8,529
Tax Year 2023
Lot Dimensions 60X145X88X14
Property Description
Location
State IL
County Kane
Area Elgin
Rooms
Basement Full
Interior
Heating Natural Gas
Cooling Central Air
Fireplaces Number 1
Fireplaces Type Gas Starter
Fireplace Y
Exterior
Garage Attached
Garage Spaces 2.0
Waterfront false
Building
Dwelling Type Detached Single
Sewer Public Sewer
Water Public
New Construction false
Schools
Elementary Schools Otter Creek Elementary School
Middle Schools Abbott Middle School
High Schools South Elgin High School
School District 46 , 46, 46
Others
HOA Fee Include None
Ownership Fee Simple w/ HO Assn.
Special Listing Condition None


GET MORE INFORMATION





