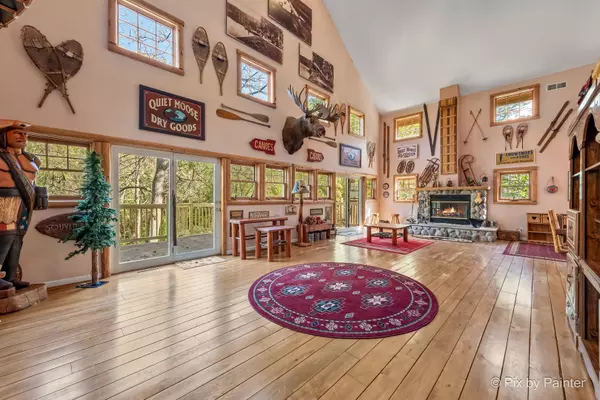
208 Blackhawk TRL Algonquin, IL 60102
5 Beds
4 Baths
3,856 SqFt
UPDATED:
10/24/2024 11:44 PM
Key Details
Property Type Single Family Home
Sub Type Detached Single
Listing Status Active Under Contract
Purchase Type For Sale
Square Footage 3,856 sqft
Price per Sqft $142
MLS Listing ID 12181828
Style Log
Bedrooms 5
Full Baths 4
HOA Fees $100/ann
Year Built 1994
Annual Tax Amount $8,712
Tax Year 2023
Lot Size 2.080 Acres
Lot Dimensions 235 X 399 X 225 X 358
Property Description
Location
State IL
County Mchenry
Area Algonquin
Rooms
Basement Walkout
Interior
Interior Features Vaulted/Cathedral Ceilings, Skylight(s), Hardwood Floors, First Floor Bedroom, First Floor Full Bath, Walk-In Closet(s), Open Floorplan, Special Millwork
Heating Electric, Propane
Cooling Central Air, Zoned
Fireplaces Number 1
Fireplaces Type Wood Burning
Equipment Water-Softener Owned, CO Detectors, Ceiling Fan(s), Sump Pump
Fireplace Y
Appliance Range, Microwave, Dishwasher, Refrigerator, Washer, Dryer, Range Hood, Water Softener Owned, Electric Oven
Laundry Gas Dryer Hookup
Exterior
Exterior Feature Deck, Workshop
Garage Detached
Garage Spaces 2.0
Community Features Water Rights, Street Paved
Waterfront false
Roof Type Asphalt
Building
Lot Description Water Rights, Wooded, Mature Trees, Views
Dwelling Type Detached Single
Sewer Septic-Private
Water Private Well
New Construction false
Schools
Elementary Schools Eastview Elementary School
Middle Schools Algonquin Middle School
High Schools H D Jacobs High School
School District 300 , 300, 300
Others
HOA Fee Include Other
Ownership Fee Simple
Special Listing Condition None


GET MORE INFORMATION





