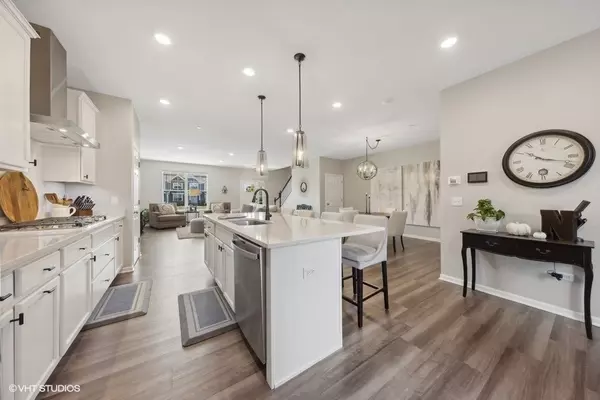
349 Didier CT Buffalo Grove, IL 60089
3 Beds
2.5 Baths
2,620 SqFt
UPDATED:
11/25/2024 12:55 AM
Key Details
Property Type Townhouse
Sub Type Townhouse-2 Story
Listing Status Active Under Contract
Purchase Type For Sale
Square Footage 2,620 sqft
Price per Sqft $251
Subdivision The Villas At Link Crossing
MLS Listing ID 12166806
Bedrooms 3
Full Baths 2
Half Baths 1
HOA Fees $302/mo
Year Built 2022
Annual Tax Amount $16,602
Tax Year 2023
Lot Dimensions 50 X 65
Property Description
Location
State IL
County Lake
Area Buffalo Grove
Rooms
Basement Full
Interior
Interior Features Wood Laminate Floors, Second Floor Laundry, Walk-In Closet(s), Ceiling - 10 Foot, Ceiling - 9 Foot, Open Floorplan
Heating Natural Gas
Cooling Central Air
Equipment Security System, CO Detectors, Sump Pump, Backup Sump Pump;
Fireplace N
Appliance Dishwasher, Refrigerator, Washer, Dryer, Stainless Steel Appliance(s), Range Hood, Gas Cooktop
Laundry Gas Dryer Hookup, Sink
Exterior
Exterior Feature Patio, Storms/Screens
Garage Attached
Garage Spaces 2.0
Waterfront false
Roof Type Asphalt
Building
Lot Description Cul-De-Sac, Landscaped
Dwelling Type Attached Single
Story 2
Sewer Public Sewer
Water Lake Michigan, Public
New Construction false
Schools
High Schools Adlai E Stevenson High School
School District 102 , 102, 125
Others
HOA Fee Include Insurance,Exterior Maintenance,Lawn Care,Snow Removal
Ownership Fee Simple w/ HO Assn.
Special Listing Condition None
Pets Description Cats OK, Dogs OK


GET MORE INFORMATION





