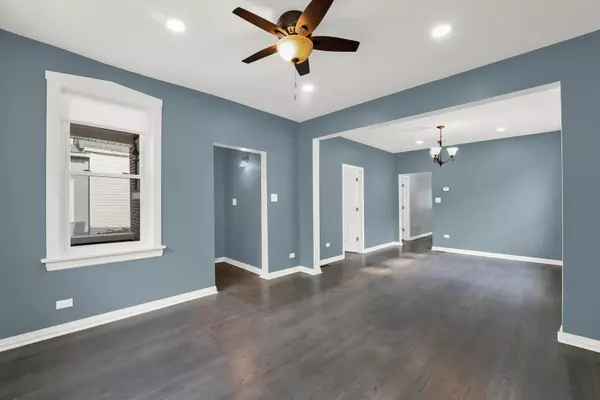
2517 S 59th CT Cicero, IL 60804
5 Beds
1.5 Baths
1,900 SqFt
UPDATED:
09/27/2024 05:38 AM
Key Details
Property Type Single Family Home
Sub Type Detached Single
Listing Status Active
Purchase Type For Sale
Square Footage 1,900 sqft
Price per Sqft $226
MLS Listing ID 12169878
Bedrooms 5
Full Baths 1
Half Baths 1
Year Built 1920
Annual Tax Amount $4,800
Tax Year 2022
Lot Dimensions 37X126
Property Description
Location
State IL
County Cook
Area Cicero
Rooms
Basement Full
Interior
Interior Features First Floor Bedroom, In-Law Arrangement, First Floor Full Bath, Built-in Features, Granite Counters, Separate Dining Room
Heating Natural Gas, Forced Air
Cooling Central Air
Fireplace N
Exterior
Garage Detached
Garage Spaces 2.0
Community Features Curbs, Sidewalks, Street Lights, Street Paved
Waterfront false
Building
Dwelling Type Detached Single
Sewer Public Sewer
Water Lake Michigan
New Construction false
Schools
High Schools J Sterling Morton East High Scho
School District 99 , 99, 201
Others
HOA Fee Include None
Ownership Fee Simple
Special Listing Condition None


GET MORE INFORMATION





