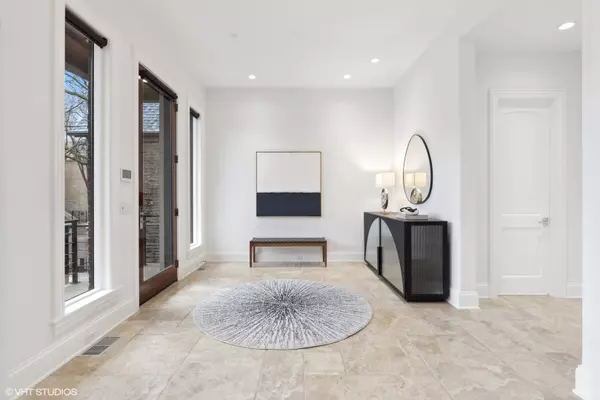
1735 N Honore ST Chicago, IL 60622
6 Beds
6.5 Baths
8,000 SqFt
UPDATED:
11/20/2024 06:48 PM
Key Details
Property Type Single Family Home
Sub Type Detached Single
Listing Status Active
Purchase Type For Sale
Square Footage 8,000 sqft
Price per Sqft $449
MLS Listing ID 12165038
Style Traditional
Bedrooms 6
Full Baths 5
Half Baths 3
Year Built 2009
Annual Tax Amount $29,719
Tax Year 2023
Lot Dimensions 48 X 121
Property Description
Location
State IL
County Cook
Area Chi - West Town
Rooms
Basement Full, English
Interior
Interior Features Skylight(s), Sauna/Steam Room, Bar-Wet, Hardwood Floors, Heated Floors, Second Floor Laundry, Built-in Features, Walk-In Closet(s)
Heating Natural Gas, Forced Air, Radiant, Sep Heating Systems - 2+, Indv Controls, Zoned
Cooling Central Air, Zoned
Fireplaces Number 3
Fireplaces Type Wood Burning, Gas Log, Gas Starter
Equipment Humidifier, TV-Cable, Security System, Intercom, CO Detectors, Sump Pump
Fireplace Y
Appliance Double Oven, Range, Microwave, Dishwasher, Refrigerator, High End Refrigerator, Bar Fridge, Washer, Dryer, Disposal, Wine Refrigerator
Exterior
Exterior Feature Balcony, Roof Deck, Brick Paver Patio, Fire Pit, Breezeway
Garage Attached
Garage Spaces 5.0
Community Features Curbs, Gated, Sidewalks, Street Lights, Street Paved
Waterfront false
Roof Type Rubber
Building
Lot Description Fenced Yard, Irregular Lot, Landscaped
Dwelling Type Detached Single
Sewer Public Sewer
Water Lake Michigan
New Construction false
Schools
Elementary Schools Burr Elementary School
Middle Schools Burr Elementary School
High Schools Wells Community Academy Senior H
School District 299 , 299, 299
Others
HOA Fee Include None
Ownership Fee Simple
Special Listing Condition List Broker Must Accompany


GET MORE INFORMATION





