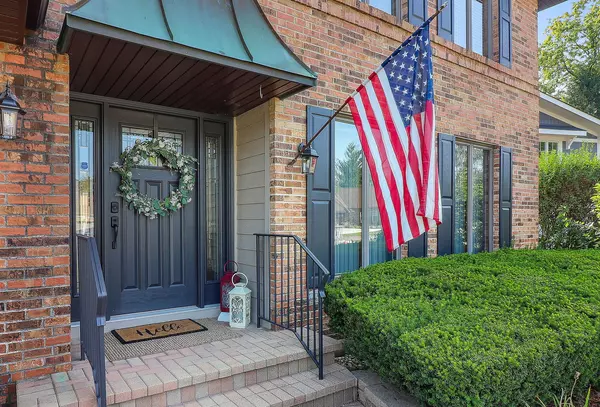
321 Chatelaine CT Willowbrook, IL 60527
5 Beds
3 Baths
2,813 SqFt
UPDATED:
10/10/2024 04:08 PM
Key Details
Property Type Single Family Home
Sub Type Detached Single
Listing Status Active Under Contract
Purchase Type For Sale
Square Footage 2,813 sqft
Price per Sqft $255
MLS Listing ID 12158818
Style Traditional
Bedrooms 5
Full Baths 2
Half Baths 2
Year Built 1977
Annual Tax Amount $10,071
Tax Year 2023
Lot Size 0.310 Acres
Lot Dimensions 81X189X70X168
Property Description
Location
State IL
County Dupage
Area Willowbrook
Rooms
Basement Partial
Interior
Interior Features Vaulted/Cathedral Ceilings, Bar-Wet, Wood Laminate Floors, First Floor Bedroom, First Floor Laundry, First Floor Full Bath, Built-in Features, Bookcases, Center Hall Plan, Beamed Ceilings, Some Carpeting, Some Window Treatment, Drapes/Blinds, Separate Dining Room, Some Wall-To-Wall Cp, Paneling, Pantry
Heating Natural Gas, Forced Air
Cooling Central Air, Zoned
Fireplaces Number 1
Fireplaces Type Attached Fireplace Doors/Screen, Gas Log, Gas Starter
Equipment Humidifier, TV-Cable, CO Detectors, Ceiling Fan(s), Sump Pump, Sprinkler-Lawn, Water Heater-Gas
Fireplace Y
Appliance Double Oven, Dishwasher, Washer, Dryer, Disposal, Cooktop, Built-In Oven, Intercom
Laundry Gas Dryer Hookup, In Unit
Exterior
Exterior Feature Patio, In Ground Pool, Storms/Screens
Garage Attached
Garage Spaces 2.5
Community Features Park, Pool, Tennis Court(s), Curbs, Sidewalks, Street Lights, Street Paved
Waterfront false
Roof Type Asphalt
Building
Lot Description Cul-De-Sac, Fenced Yard, Landscaped, Sidewalks, Streetlights
Dwelling Type Detached Single
Sewer Public Sewer
Water Lake Michigan
New Construction false
Schools
Elementary Schools Maercker Elementary School
Middle Schools Westview Hills Middle School
High Schools Hinsdale Central High School
School District 60 , 60, 86
Others
HOA Fee Include None
Ownership Fee Simple
Special Listing Condition None


GET MORE INFORMATION





