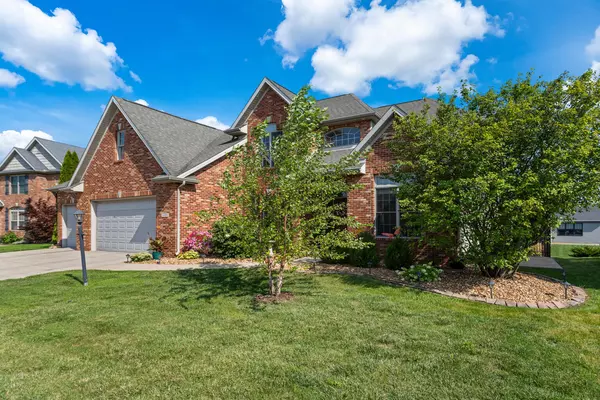
4906 Westborough DR Champaign, IL 61822
5 Beds
4.5 Baths
3,053 SqFt
UPDATED:
11/06/2024 06:06 AM
Key Details
Property Type Single Family Home
Sub Type Detached Single
Listing Status Active
Purchase Type For Sale
Square Footage 3,053 sqft
Price per Sqft $196
MLS Listing ID 12121884
Bedrooms 5
Full Baths 4
Half Baths 1
Year Built 2006
Annual Tax Amount $15,655
Tax Year 2023
Lot Dimensions 131X83
Property Description
Location
State IL
County Champaign
Area Champaign, Savoy
Rooms
Basement Full
Interior
Interior Features First Floor Laundry, Walk-In Closet(s)
Heating Natural Gas, Forced Air
Cooling Central Air
Fireplaces Number 1
Fireplaces Type Gas Starter
Fireplace Y
Appliance Double Oven, Dishwasher, Refrigerator
Exterior
Exterior Feature Patio, Porch Screened
Garage Attached
Garage Spaces 3.0
Waterfront false
Roof Type Asphalt
Building
Dwelling Type Detached Single
Sewer Public Sewer
Water Public
New Construction false
Schools
Elementary Schools Champaign Elementary School
Middle Schools Champaign Junior High School
High Schools Centennial High School
School District 4 , 4, 4
Others
HOA Fee Include None
Ownership Fee Simple
Special Listing Condition None


GET MORE INFORMATION





