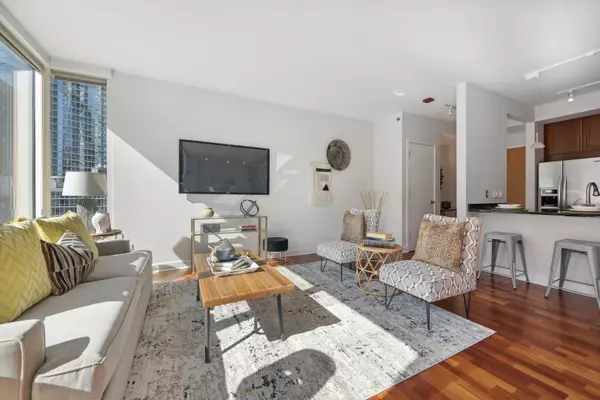
505 N McClurg CT #504 Chicago, IL 60611
1 Bed
1 Bath
UPDATED:
08/17/2024 08:26 AM
Key Details
Property Type Condo
Sub Type Condo
Listing Status Active
Purchase Type For Sale
MLS Listing ID 12021322
Bedrooms 1
Full Baths 1
HOA Fees $485/mo
Rental Info Yes
Year Built 2008
Annual Tax Amount $6,924
Tax Year 2022
Lot Dimensions PER SURVEY
Property Description
Location
State IL
County Cook
Area Chi - Near North Side
Rooms
Basement None
Interior
Interior Features Hardwood Floors, First Floor Laundry, Laundry Hook-Up in Unit, Walk-In Closet(s), Ceiling - 9 Foot, Open Floorplan, Some Carpeting, Doorman, Drapes/Blinds, Granite Counters
Heating Natural Gas, Forced Air
Cooling Central Air, Zoned
Fireplace N
Laundry In Unit, In Bathroom
Exterior
Exterior Feature Balcony, In Ground Pool, Storms/Screens
Garage Attached
Garage Spaces 1.0
Amenities Available Bike Room/Bike Trails, Door Person, Elevator(s), Storage, Health Club, On Site Manager/Engineer, Party Room, Sundeck, Pool, Receiving Room, Service Elevator(s), Spa/Hot Tub
Waterfront false
Building
Dwelling Type Attached Single
Story 47
Sewer Public Sewer
Water Lake Michigan
New Construction false
Schools
School District 299 , 299, 299
Others
HOA Fee Include Heat,Air Conditioning,Water,Gas,Insurance,Doorman,TV/Cable,Exercise Facilities,Pool,Exterior Maintenance,Lawn Care,Scavenger,Snow Removal
Ownership Condo
Special Listing Condition None
Pets Description Cats OK, Dogs OK, Number Limit


GET MORE INFORMATION





