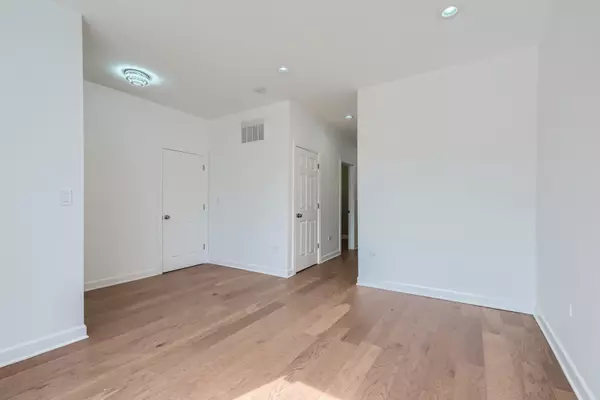REQUEST A TOUR If you would like to see this home without being there in person, select the "Virtual Tour" option and your agent will contact you to discuss available opportunities.
In-PersonVirtual Tour

$ 455,000
Est. payment /mo
Price Dropped by $2K
4042 W Adams ST Chicago, IL 60624
7 Beds
0.25 Acres Lot
UPDATED:
11/20/2024 04:13 PM
Key Details
Property Type Multi-Family
Sub Type Two to Four Units
Listing Status Active
Purchase Type For Sale
MLS Listing ID 11980573
Bedrooms 7
Year Built 1905
Annual Tax Amount $2,063
Tax Year 2022
Lot Size 10,890 Sqft
Lot Dimensions 25 X 125
Property Description
If you are looking for a property in the East Garfield area with all the amenities of a single-family home plus an income-generating unit in the basement, look no further, this is the property for you. This property has been rehabbed with architect plans and City of Chicago permits. The 1st floor has been duplexed up to the second floor. This unit comes complete with 5 bedrooms (including a primary suite), 3 full bathrooms, a laundry room conveniently located on the 2nd floor, a spacious living room and a kitchen/dining area complete with new cabinets and granite counter tops, stainless steel appliances and a wine cooler. The rental unit has 2 bedrooms, new kitchen cabinets and countertops, all new appliances and has a separate laundry area. This property has energy efficient heating/air condition, tankless water heater, a new parking pad and a privacy fence. Ring Door Bells and Security Cameras are already installed for your safety. Schedule your showing today.
Location
State IL
County Cook
Area Chi - West Garfield Park
Rooms
Basement Full
Interior
Heating Natural Gas
Fireplace N
Exterior
Waterfront false
Building
Dwelling Type Two to Four Units
Sewer Public Sewer
Water Lake Michigan, Public
New Construction false
Schools
School District 299 , 299, 299
Others
Ownership Fee Simple
Special Listing Condition List Broker Must Accompany

© 2024 Listings courtesy of MRED as distributed by MLS GRID. All Rights Reserved.
Listed by Kimberly Townsend • Kale Realty

GET MORE INFORMATION





