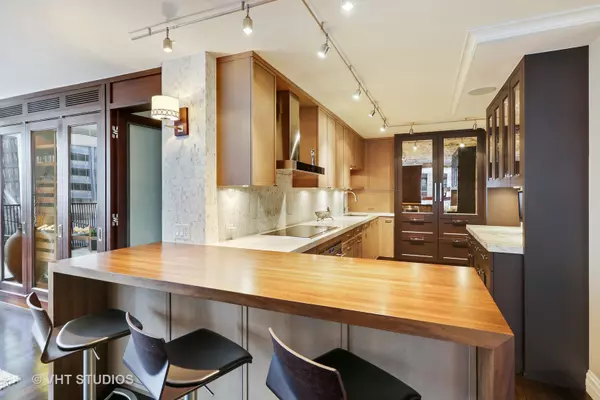$870,000
$875,000
0.6%For more information regarding the value of a property, please contact us for a free consultation.
200 E DELAWARE PL #10F Chicago, IL 60611
3 Beds
3 Baths
2,000 SqFt
Key Details
Sold Price $870,000
Property Type Condo
Sub Type Condo,High Rise (7+ Stories)
Listing Status Sold
Purchase Type For Sale
Square Footage 2,000 sqft
Price per Sqft $435
MLS Listing ID 12186282
Sold Date 12/06/24
Bedrooms 3
Full Baths 3
HOA Fees $2,138/mo
Year Built 1973
Annual Tax Amount $13,339
Tax Year 2023
Lot Dimensions COMMON
Property Description
Contemporary meets Transitional style in this stunning South West corner home. Gourmet outfitted kitchen with Wolf, Thermador, SubZero, a stunning walnut breakfast bar, both quartz & marble countertops, solid core-doors, beautiful trim & crown moldings, and real hardwood floors throughout. Sensible reworked floor plan. Currently used as 2 bedroom, a den, plus an office. Primary bath is stunning with dual sinks & massive walk-in steam shower, Closet Works designed closets, and built-in temperature controlled wine / beverage cellar. 2nd bathroom is white marble vanity with walk-in shower. Sexy 3rd bathroom has custom grass cloth wall paper & marble surround soaking tub. Built-in espresso / coffee maker ~ utility room with washer/dryer & utility sink. Great city views with a large balcony. Beautiful outdoor swimming pool, two common area terraces with grills. 24 hour door staff, community room, fitness center, engineering staff, and management on site. Convenience grocer, deli & newsstand on the lower lever. Fabulous location ~ close to shopping and restaurants. This is a WOW factor home.
Location
State IL
County Cook
Area Chi - Near North Side
Rooms
Basement None
Interior
Interior Features Hardwood Floors, Laundry Hook-Up in Unit, Storage, Built-in Features, Walk-In Closet(s), Open Floorplan, Some Window Treatment
Heating Forced Air, Zoned
Cooling Central Air, Zoned
Equipment TV-Cable
Fireplace N
Appliance Range, Microwave, Dishwasher, High End Refrigerator, Freezer, Washer, Dryer, Disposal, Stainless Steel Appliance(s), Wine Refrigerator, Built-In Oven
Laundry In Unit
Exterior
Exterior Feature Balcony, In Ground Pool, Outdoor Grill, End Unit
Parking Features Attached
Amenities Available Bike Room/Bike Trails, Door Person, Commissary, Elevator(s), Exercise Room, Storage, Health Club, On Site Manager/Engineer, Sundeck, Pool, Receiving Room, Security Door Lock(s), Service Elevator(s)
Roof Type Rubber
Building
Lot Description Landscaped
Story 36
Sewer Public Sewer
Water Lake Michigan
New Construction false
Schools
School District 299 , 299, 299
Others
HOA Fee Include Heat,Air Conditioning,Water,Insurance,Security,Doorman,TV/Cable,Exercise Facilities,Pool,Exterior Maintenance,Lawn Care,Scavenger,Snow Removal,Internet
Ownership Condo
Special Listing Condition List Broker Must Accompany
Pets Allowed Cats OK, Dogs OK
Read Less
Want to know what your home might be worth? Contact us for a FREE valuation!

Our team is ready to help you sell your home for the highest possible price ASAP

© 2024 Listings courtesy of MRED as distributed by MLS GRID. All Rights Reserved.
Bought with Matt Laricy • Americorp, Ltd

GET MORE INFORMATION





