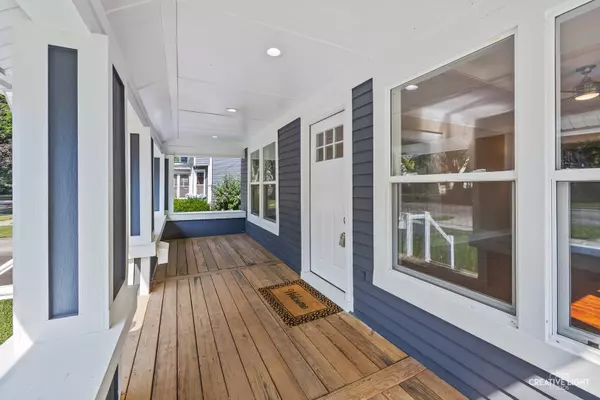$367,900
$367,900
For more information regarding the value of a property, please contact us for a free consultation.
643 W Downer PL Aurora, IL 60506
5 Beds
3 Baths
1,880 SqFt
Key Details
Sold Price $367,900
Property Type Single Family Home
Sub Type Detached Single
Listing Status Sold
Purchase Type For Sale
Square Footage 1,880 sqft
Price per Sqft $195
MLS Listing ID 12147594
Sold Date 11/26/24
Bedrooms 5
Full Baths 3
Year Built 1916
Annual Tax Amount $8,132
Tax Year 2022
Lot Size 9,404 Sqft
Lot Dimensions 108X205X54X198
Property Description
Come on over and check out this beautiful fully remodeled house on the west side of Aurora! The previous owners goal was to make this house moving ready so the new buyers can just come in and enjoy the house. This home has five bedrooms And three bathroom offering a versatile living arrangements between all levels. You will find three out of the five bedrooms, and the second floor with the master bedroom being in the main level. You will also have A bedroom in the basement that can be used for a variety of reasons. This home has undergone a complete transformation, to ensure a modern and inviting living space. It has been freshly painted, added a new electrical system, new windows through-out the home and the floors have been updated. The bathroom and kitchen have been fully renovated as well, with the kitchen having a nice finish backsplash, granite countertops and 42' cabinets with crown molding. If you like to have people over for gathering or just to hang then you're gonna love this fully finished basement! You can also enjoy those nice summer/spring nights in the updated front porch or in your updated deck in the back! This property offers a long driveway, with new asphalt laid this summer. Overall, this home has A modern and well taking care of exterior. Harmonious blend of modern amenities, thoughtful designs and prime location on the West Side of Aurora. Seller is willng to help wi closing coast up to 5k. Very motivated seller.
Location
State IL
County Kane
Area Aurora / Eola
Rooms
Basement Full
Interior
Interior Features Hardwood Floors, First Floor Bedroom, First Floor Laundry, First Floor Full Bath
Heating Natural Gas, Forced Air
Cooling Central Air
Fireplaces Number 1
Fireplaces Type Wood Burning
Equipment Ceiling Fan(s), Sump Pump
Fireplace Y
Appliance Range, Microwave, Dishwasher, Refrigerator
Exterior
Exterior Feature Porch
Parking Features Detached
Garage Spaces 1.0
Roof Type Asphalt
Building
Sewer Public Sewer
Water Public
New Construction false
Schools
High Schools West Aurora High School
School District 129 , 129, 129
Others
HOA Fee Include None
Ownership Fee Simple
Special Listing Condition None
Read Less
Want to know what your home might be worth? Contact us for a FREE valuation!

Our team is ready to help you sell your home for the highest possible price ASAP

© 2024 Listings courtesy of MRED as distributed by MLS GRID. All Rights Reserved.
Bought with James Hard • Century 21 Circle

GET MORE INFORMATION





