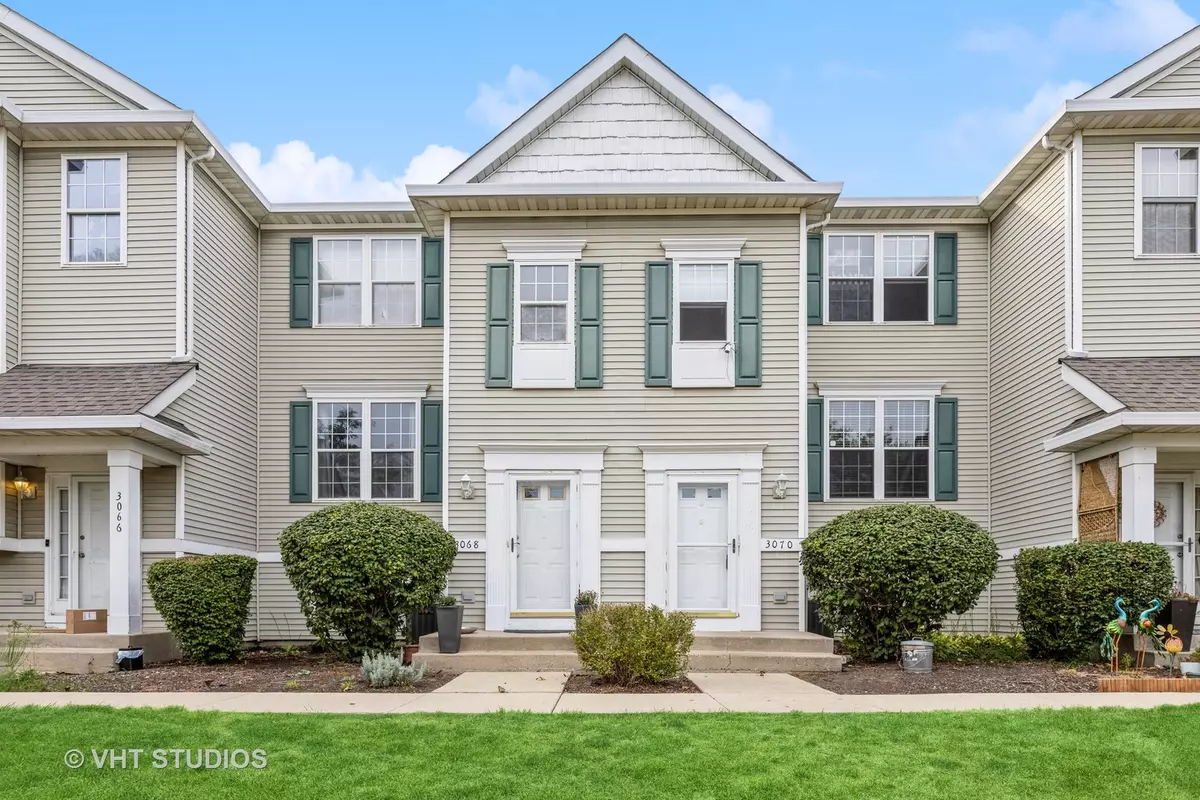$227,500
$225,000
1.1%For more information regarding the value of a property, please contact us for a free consultation.
3070 Woodside DR Joliet, IL 60431
2 Beds
1.5 Baths
1,140 SqFt
Key Details
Sold Price $227,500
Property Type Townhouse
Sub Type Townhouse-2 Story
Listing Status Sold
Purchase Type For Sale
Square Footage 1,140 sqft
Price per Sqft $199
Subdivision Courtyards Of Woodside
MLS Listing ID 12168142
Sold Date 11/14/24
Bedrooms 2
Full Baths 1
Half Baths 1
HOA Fees $160/mo
Rental Info No
Year Built 1999
Annual Tax Amount $4,405
Tax Year 2023
Lot Dimensions 1520
Property Description
Don't miss this stunning 2-story, 2-bedroom, 1.5-bath townhome with a spacious 2.5-car attached garage. Perfectly located in Plainfield District 202 schools, this home is just across from a neighborhood park and within walking distance to Louis-Joliet Mall, shops, and restaurants. Plus, easy access to the highway makes your commutes a breeze! Recent Updates / Features Include: First-floor bathroom remodel with new tile, paint, and vanity, New ceiling fan and fresh paint in the primary bedroom (2024), New A/C (2023), Newer dishwasher and refrigerator (2022), Water heater (2021), New space heater in lower level (2024), W/D conveniently located on the second story, PLUS a large newly drywalled under stairs crawl space with a full size door on the lower level for all your storage needs! This is a fantastic opportunity! Schedule your tour today!
Location
State IL
County Will
Area Joliet
Rooms
Basement None
Interior
Interior Features Vaulted/Cathedral Ceilings, Wood Laminate Floors, Second Floor Laundry, Storage, Some Carpeting, Granite Counters, Pantry
Heating Natural Gas
Cooling Central Air
Fireplaces Number 1
Fireplaces Type Gas Log, Gas Starter
Equipment Humidifier
Fireplace Y
Appliance Range, Microwave, Dishwasher, Refrigerator, Washer, Dryer
Laundry Laundry Closet
Exterior
Exterior Feature Balcony
Parking Features Attached
Garage Spaces 2.5
Amenities Available Park
Building
Lot Description Common Grounds
Story 2
Sewer Public Sewer
Water Public
New Construction false
Schools
Elementary Schools Grand Prairie Elementary School
Middle Schools Timber Ridge Middle School
High Schools Plainfield Central High School
School District 202 , 202, 202
Others
HOA Fee Include Insurance,Exterior Maintenance,Lawn Care,Snow Removal
Ownership Fee Simple w/ HO Assn.
Special Listing Condition None
Pets Allowed Cats OK, Dogs OK
Read Less
Want to know what your home might be worth? Contact us for a FREE valuation!

Our team is ready to help you sell your home for the highest possible price ASAP

© 2024 Listings courtesy of MRED as distributed by MLS GRID. All Rights Reserved.
Bought with Danielle Shell • Johns Real Estate Home Services

GET MORE INFORMATION





