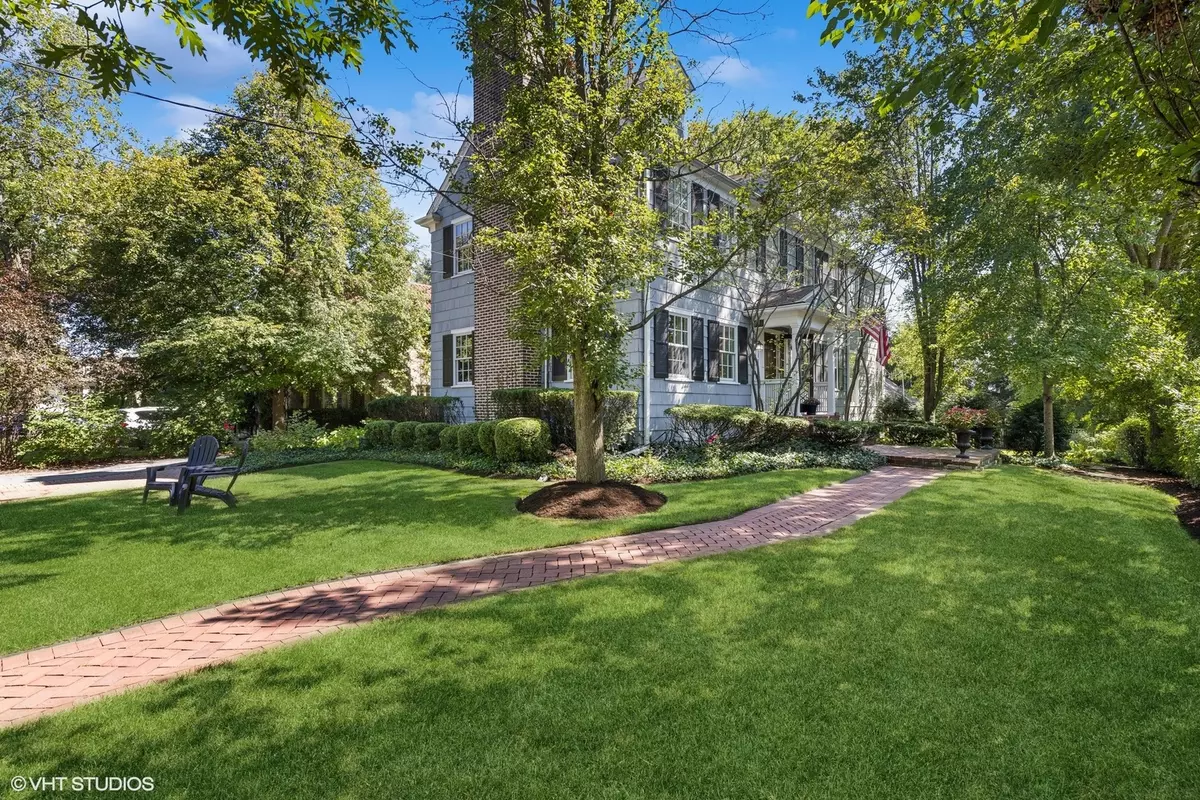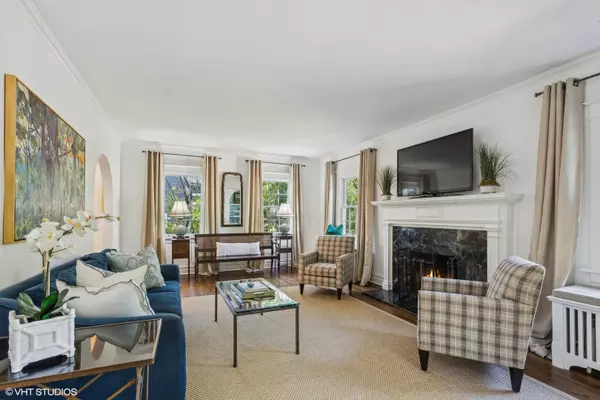$1,400,000
$1,499,000
6.6%For more information regarding the value of a property, please contact us for a free consultation.
1046 Dinsmore RD Winnetka, IL 60093
5 Beds
5 Baths
3,182 SqFt
Key Details
Sold Price $1,400,000
Property Type Single Family Home
Sub Type Detached Single
Listing Status Sold
Purchase Type For Sale
Square Footage 3,182 sqft
Price per Sqft $439
MLS Listing ID 12154116
Sold Date 11/08/24
Style Colonial
Bedrooms 5
Full Baths 4
Half Baths 2
Year Built 1923
Annual Tax Amount $25,888
Tax Year 2023
Lot Dimensions 67 X 188
Property Description
Quintessential colonial located on one of Winnetka's most desirable streets, Dinsmore road where community and neighbors come together for block parties, parades and everyday life. The location is ideal, a quiet street just blocks from town, train, parks and beach. Delightful family home with renovated custom Kitchen, dining area, living rm and Family rm overlooking deck and luscious yard, generous Primary Suite with updated bath, 4 additional family bedrooms, plus office and 3 full baths on 2nd and 3rd floor. Great basement with Rec room, exercise room, 2nd laundry and plenty of storage. Warmth and charm describe this sun-filled home with architectural character and detail, 9 ft plus ceilings, hardwood floors, oversized 2 car detached garage with versatile floored room with tons of potential. Amazing yard, deck, hot tub, mudroom and 2nd floor laundry. There is space for today's home/work environment with 5 bedrooms, plus 1 office, plenty of room for guests and family. It's a perfect home for everyday lifestyle, this is a home to create lifestyle memories
Location
State IL
County Cook
Area Winnetka
Rooms
Basement Partial
Interior
Interior Features Vaulted/Cathedral Ceilings, Hot Tub, Hardwood Floors, Second Floor Laundry
Heating Natural Gas, Forced Air, Radiator(s), Zoned
Cooling Partial, Window/Wall Units - 3+
Fireplaces Number 1
Fireplaces Type Wood Burning
Equipment Sump Pump, Water Heater-Gas
Fireplace Y
Appliance Double Oven, Microwave, Dishwasher, High End Refrigerator, Washer, Dryer, Disposal, Cooktop
Laundry Multiple Locations
Exterior
Exterior Feature Deck, Hot Tub, Storms/Screens
Parking Features Detached
Garage Spaces 2.0
Community Features Curbs, Sidewalks, Street Lights, Street Paved
Roof Type Asphalt
Building
Lot Description Mature Trees, Sidewalks, Streetlights
Sewer Public Sewer
Water Lake Michigan
New Construction false
Schools
Elementary Schools Hubbard Woods Elementary School
Middle Schools Carleton W Washburne School
High Schools New Trier Twp H.S. Northfield/Wi
School District 36 , 36, 203
Others
HOA Fee Include None
Ownership Fee Simple
Special Listing Condition Exclusions-Call List Office
Read Less
Want to know what your home might be worth? Contact us for a FREE valuation!

Our team is ready to help you sell your home for the highest possible price ASAP

© 2024 Listings courtesy of MRED as distributed by MLS GRID. All Rights Reserved.
Bought with Karen Mason • @properties Christie's International Real Estate

GET MORE INFORMATION





