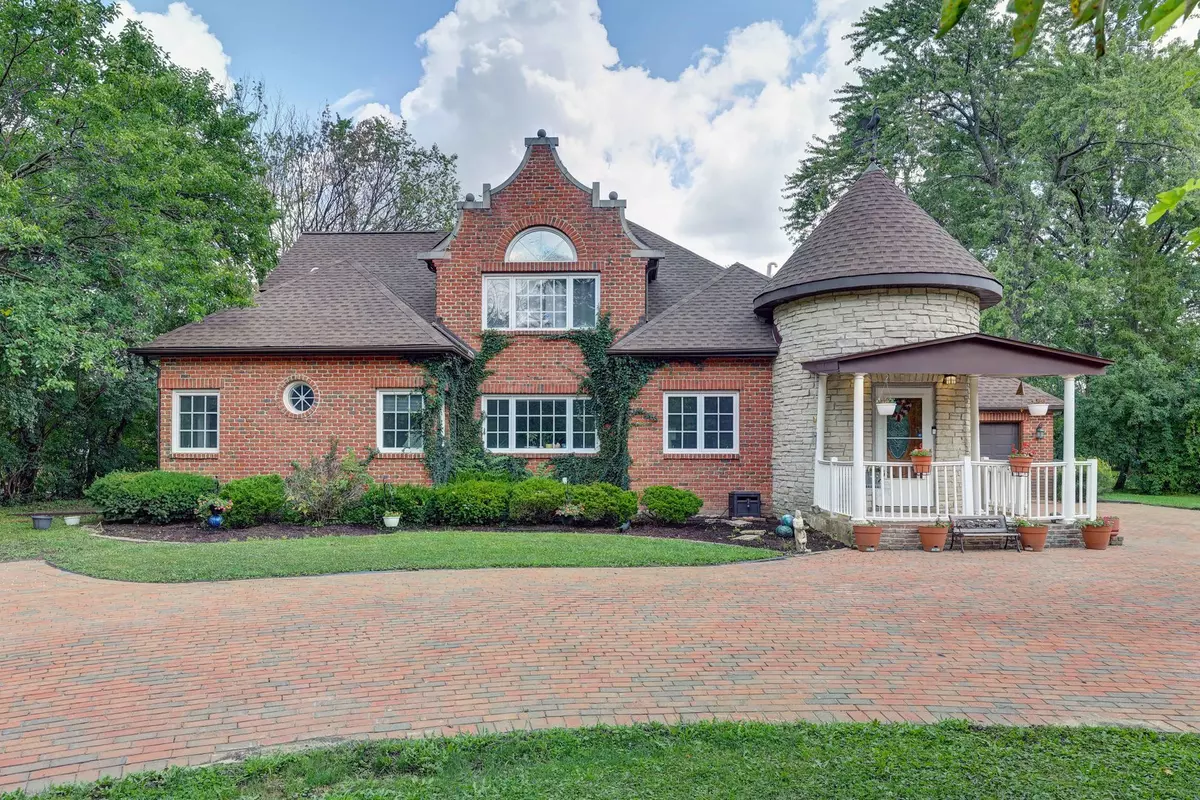$705,000
$739,000
4.6%For more information regarding the value of a property, please contact us for a free consultation.
9821 Elm TER Des Plaines, IL 60016
5 Beds
3.5 Baths
3,452 SqFt
Key Details
Sold Price $705,000
Property Type Single Family Home
Sub Type Detached Single
Listing Status Sold
Purchase Type For Sale
Square Footage 3,452 sqft
Price per Sqft $204
MLS Listing ID 12139087
Sold Date 10/25/24
Style Contemporary
Bedrooms 5
Full Baths 3
Half Baths 1
HOA Fees $41/ann
Year Built 2006
Annual Tax Amount $12,900
Tax Year 2023
Lot Size 0.774 Acres
Lot Dimensions 33715
Property Description
Welcome to this stunning luxury estate, a true masterpiece of elegance and sophistication. Spanning an impressive 3500 square feet, this residence offers a grand living experience with 5 bedrooms and 4 bathrooms, each serving as a serene retreat. Nestled on an expansive lot (.78 of an acre), this property provides unparalleled privacy and ample space for outdoor entertaining, including several raised garden beds perfect for your outdoor DIY needs. From the moment you enter, you'll be greeted by exquisite craftsmanship and top-of-the-line finishes throughout, vaulted ceilings, wood ceiling beams, a beautiful wood burning (insert) fireplace and so much more. Main floor has an additional room with french doors perfect for an office or additional living space. The open-concept floor plan seamlessly integrates spacious living areas starting with a gourmet kitchen, making it perfect for both intimate gatherings and grand celebrations. The kitchen is newly renovated with a new Bertazzoni convection stove including a pot filler, Bosh dishwasher and Klearuvue cabinetry including easy close doors, large pantry cabinet with convenient sliding drawers, granite countertops, movable island with floor outlets for an easy cooking experience. The master suite is a haven of tranquility, featuring a lavish en-suite bathroom and a large window overlooking the lush grounds. The family room has large windows that welcomes tons of natural lighting, wood burning fireplace and built in dry bar, perfect for entertaining. Large mud room. Laundry room on the main floor. 2nd floors offers space for another family room and hardwood floors throughout. 2nd floor also provides a breathtaking balcony view to the family room. Attached two car heated garage with plenty of space for storage. The beautiful one of a kind yard has brick paver patio, tiki bar, built in gazebo and so much more. Additional amenities include a quiet dead in street, near highways, restaurants, schools and a quiet neighborhood.
Location
State IL
County Cook
Area Des Plaines
Rooms
Basement None
Interior
Interior Features Vaulted/Cathedral Ceilings, Hardwood Floors, First Floor Bedroom, First Floor Laundry, First Floor Full Bath, Built-in Features, Walk-In Closet(s)
Heating Natural Gas, Forced Air
Cooling Central Air
Fireplaces Number 1
Fireplace Y
Laundry Laundry Closet
Exterior
Exterior Feature Patio, Brick Paver Patio
Garage Attached
Garage Spaces 2.0
Waterfront false
Roof Type Shake
Building
Sewer Public Sewer
Water Lake Michigan, Public
New Construction false
Schools
Elementary Schools Apollo Elementary School
Middle Schools Gemini Junior High School
High Schools Maine East High School
School District 63 , 63, 207
Others
HOA Fee Include None
Ownership Fee Simple
Special Listing Condition None
Read Less
Want to know what your home might be worth? Contact us for a FREE valuation!

Our team is ready to help you sell your home for the highest possible price ASAP

© 2024 Listings courtesy of MRED as distributed by MLS GRID. All Rights Reserved.
Bought with Safwan Patel • Coldwell Banker Realty

GET MORE INFORMATION





