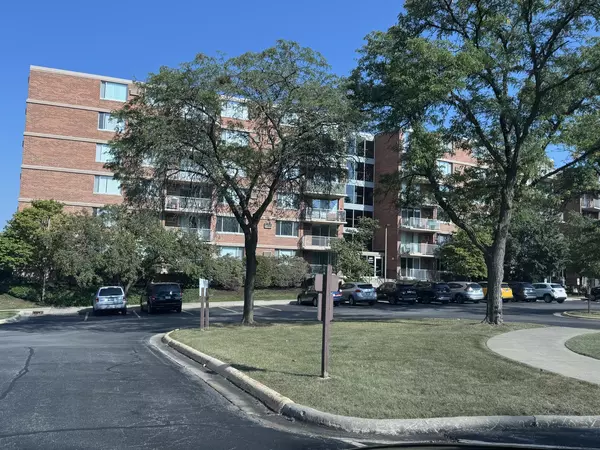$185,000
$180,000
2.8%For more information regarding the value of a property, please contact us for a free consultation.
2201 S Stewart AVE #3G Lombard, IL 60148
2 Beds
2 Baths
1,170 SqFt
Key Details
Sold Price $185,000
Property Type Condo
Sub Type Condo
Listing Status Sold
Purchase Type For Sale
Square Footage 1,170 sqft
Price per Sqft $158
Subdivision Yorktown Green
MLS Listing ID 12150387
Sold Date 10/23/24
Bedrooms 2
Full Baths 2
HOA Fees $457/mo
Year Built 1969
Annual Tax Amount $3,337
Tax Year 2023
Lot Dimensions COMMON
Property Description
Here's your opportunity to have a wonderfully located condo on the third floor in Yorktown Green! Step inside to discover a spacious living areas awaiting your personal touches. Featuring 2 spacious bedrooms and 2 full bathrooms! The generous living and dining areas provide the perfect backdrop for both relaxing and entertaining. The oversized primary suite is a true retreat, boasting ample closet space and a full, private bathroom. The kitchen has plenty of storage, a newer stainless steel refrigerator & dishwasher. Enjoy the added comfort of newer wall AC units in each bedroom and the living room. Additionally, the windows and sliding glass door have been recently replaced, ensuring energy efficiency and a fresh look. Outside, take advantage of the community's amenities including a refreshing pool and a park area-ideal for enjoying sunny days. Parking is a breeze with ample spots available, and while garage parking is on a waitlist, leasing options are available pending the waitlist. This condo offers a wonderful opportunity for easy living in a highly sought-after location. Located in a vibrant neighborhood, this home offers the perfect blend of comfort and convenience. Just moments away from Yorktown Mall, expressways, parks, AMC Theater, diverse dining options, Target, and more, you'll have everything you need right at your doorstep. Don't miss your chance to make it your own!
Location
State IL
County Dupage
Area Lombard
Rooms
Basement None
Interior
Interior Features Wood Laminate Floors
Heating Baseboard
Cooling Window/Wall Units - 3+
Fireplace N
Appliance Range, Microwave, Dishwasher, Refrigerator
Laundry Common Area, Sink
Exterior
Exterior Feature Balcony
Amenities Available Coin Laundry, Elevator(s), Storage, Park, Pool
Building
Story 6
Sewer Public Sewer
Water Lake Michigan
New Construction false
Schools
Elementary Schools Butterfield Elementary School
Middle Schools Glenn Westlake Middle School
High Schools Glenbard East High School
School District 44 , 44, 87
Others
HOA Fee Include Heat,Water,Gas,Parking,Insurance,Pool,Exterior Maintenance,Lawn Care,Scavenger,Snow Removal
Ownership Condo
Special Listing Condition None
Pets Allowed Cats OK, Dogs OK
Read Less
Want to know what your home might be worth? Contact us for a FREE valuation!

Our team is ready to help you sell your home for the highest possible price ASAP

© 2024 Listings courtesy of MRED as distributed by MLS GRID. All Rights Reserved.
Bought with Jolita Vilimiene • eXp Realty, LLC

GET MORE INFORMATION




