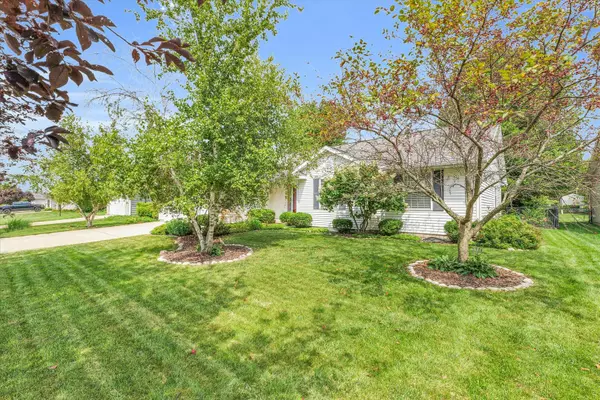$255,050
$269,900
5.5%For more information regarding the value of a property, please contact us for a free consultation.
2506 Fieldcrest DR Urbana, IL 61802
3 Beds
2 Baths
1,710 SqFt
Key Details
Sold Price $255,050
Property Type Single Family Home
Sub Type Detached Single
Listing Status Sold
Purchase Type For Sale
Square Footage 1,710 sqft
Price per Sqft $149
Subdivision Somerset
MLS Listing ID 12130594
Sold Date 10/17/24
Style Ranch
Bedrooms 3
Full Baths 2
Year Built 2004
Annual Tax Amount $6,376
Tax Year 2023
Lot Size 0.260 Acres
Lot Dimensions 80X140
Property Description
The curb appeal of this 3BD/2BA ranch in Somerset Subdivision is incredible! The perennial yard, mature trees, flower garden, fire pit, and covered back deck create an inviting outdoor space where you'll want to spend all your time relaxing and enjoying the view. Inside, the open floor plan with vaulted ceilings enhances the spaciousness of the living room which features a cozy fireplace. The open kitchen, complete with an island and dining space, is perfect for all your gatherings. The highlight of this home is the sun-drenched sunroom, providing beautiful views and abundant natural light. A large primary bedroom with ensuite and walk in closet offers your own private retreat. Roof and all major mechanicals replaced in 2015, plus an encapsulated crawlspace. Conveniently located close to I74, downtown Urbana, restaurants, and shopping, this home offers the best of both worlds - quiet suburban living with easy access to everything you need. Home has been pre-inspected for your convenience.
Location
State IL
County Champaign
Area Urbana
Rooms
Basement None
Interior
Interior Features Vaulted/Cathedral Ceilings, First Floor Bedroom, First Floor Laundry, First Floor Full Bath, Open Floorplan
Heating Natural Gas
Cooling Central Air
Fireplaces Number 1
Fireplaces Type Electric
Equipment CO Detectors, Ceiling Fan(s)
Fireplace Y
Appliance Range, Microwave, Dishwasher, Refrigerator, Washer, Dryer
Exterior
Exterior Feature Deck, Brick Paver Patio, Fire Pit
Parking Features Attached
Garage Spaces 2.0
Community Features Curbs, Sidewalks, Street Paved
Building
Lot Description Fenced Yard, Mature Trees
Sewer Public Sewer
Water Public
New Construction false
Schools
Elementary Schools Yankee Ridge Elementary School
Middle Schools Urbana Middle School
High Schools Urbana High School
School District 116 , 116, 116
Others
HOA Fee Include None
Ownership Fee Simple
Special Listing Condition None
Read Less
Want to know what your home might be worth? Contact us for a FREE valuation!

Our team is ready to help you sell your home for the highest possible price ASAP

© 2024 Listings courtesy of MRED as distributed by MLS GRID. All Rights Reserved.
Bought with Jeffrey Finke • Coldwell Banker R.E. Group

GET MORE INFORMATION





