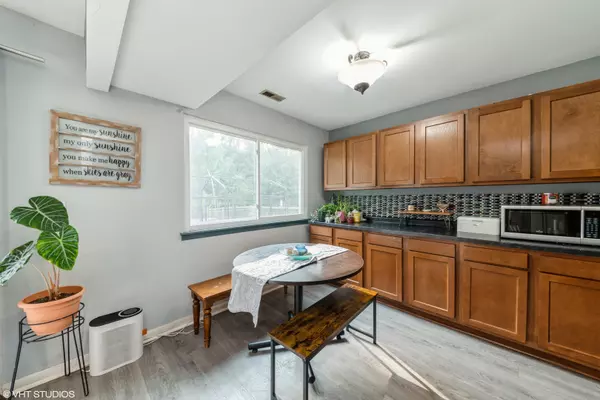$270,000
$270,000
For more information regarding the value of a property, please contact us for a free consultation.
4685 Whitney DR Hanover Park, IL 60133
3 Beds
1.5 Baths
1,356 SqFt
Key Details
Sold Price $270,000
Property Type Single Family Home
Sub Type 1/2 Duplex
Listing Status Sold
Purchase Type For Sale
Square Footage 1,356 sqft
Price per Sqft $199
MLS Listing ID 12130518
Sold Date 10/11/24
Bedrooms 3
Full Baths 1
Half Baths 1
Year Built 1980
Annual Tax Amount $5,948
Tax Year 2022
Lot Dimensions 36 X 100
Property Description
Beautifully updated 3-bedroom duplex with no HOA fees! This home has been thoughtfully renovated and maintained. The main level features newer flooring and fresh paint, while the staircase has been refreshed with new carpeting. The spacious eat-in kitchen was expanded in 2018 with additional cabinetry and counter space great for entertaining and everyday convenience. The kitchen is complete with modern stainless steel appliances including a brand-new oven and dishwasher (2024), and a newer refrigerator (2022). In 2022, all windows and the sliding glass door were replaced, enhancing energy efficiency and adding a modern touch. Both the full and half bath have been completely remodeled as well! Major updates include a new furnace and water heater (2021), and new front siding (2022). Additional features include a 1-car garage and a convenient laundry/utility room. Peaceful and spacious backyard that backs up to a forest preserve. Nothing to do but move in!
Location
State IL
County Dupage
Area Hanover Park
Rooms
Basement None
Interior
Interior Features Laundry Hook-Up in Unit, Storage
Heating Natural Gas, Forced Air
Cooling Central Air
Equipment Ceiling Fan(s)
Fireplace N
Appliance Range, Dishwasher, Refrigerator, Washer, Dryer
Laundry Laundry Closet
Exterior
Exterior Feature Patio, End Unit
Parking Features Attached
Garage Spaces 1.0
Roof Type Asphalt
Building
Story 2
Sewer Public Sewer
Water Public
New Construction false
Schools
Elementary Schools Elsie Johnson Elementary School
Middle Schools Stratford Middle School
High Schools Glenbard North High School
School District 93 , 93, 87
Others
HOA Fee Include None
Ownership Fee Simple
Special Listing Condition None
Pets Allowed Cats OK, Dogs OK
Read Less
Want to know what your home might be worth? Contact us for a FREE valuation!

Our team is ready to help you sell your home for the highest possible price ASAP

© 2024 Listings courtesy of MRED as distributed by MLS GRID. All Rights Reserved.
Bought with Kevin Ramirez • The Agency X

GET MORE INFORMATION





