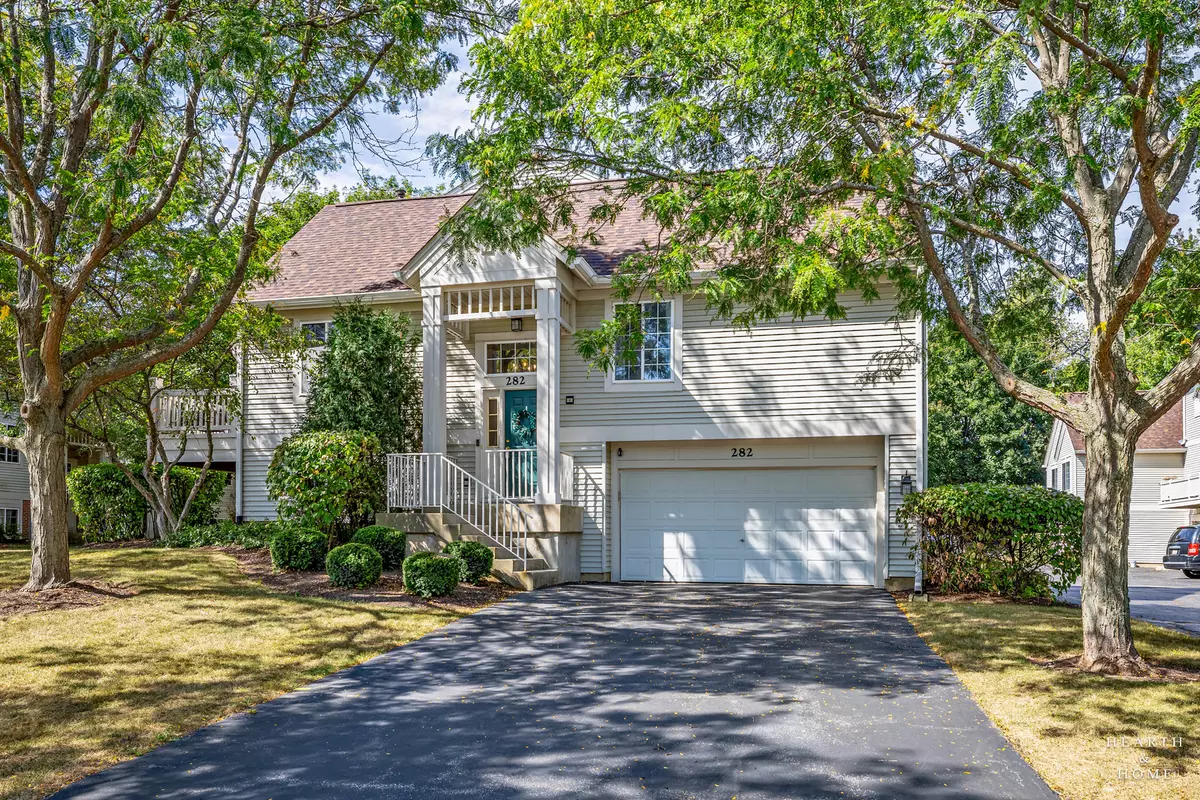$260,000
$260,000
For more information regarding the value of a property, please contact us for a free consultation.
282 NEW HAVEN DR Cary, IL 60013
2 Beds
2 Baths
1,872 SqFt
Key Details
Sold Price $260,000
Property Type Townhouse
Sub Type Townhouse-2 Story
Listing Status Sold
Purchase Type For Sale
Square Footage 1,872 sqft
Price per Sqft $138
Subdivision Cambria
MLS Listing ID 12161712
Sold Date 10/10/24
Bedrooms 2
Full Baths 2
HOA Fees $348/mo
Rental Info Yes
Year Built 2001
Annual Tax Amount $6,900
Tax Year 2023
Lot Dimensions COMMON
Property Description
Sought-after end-unit Claridge model with an open floor plan, vaulted ceilings, and hardwood floors on the main level! Spacious kitchen with tons of cabinets, and a newer dishwasher. Spacious living arrangement, including a versatile den, living room, and dining area, with a slider leading to the deck. Two bedrooms on the main floor with a beautifully updated full bath. The lower level has all the room you'll need for entertaining and has a full bath with a shower. Newer Air conditioner, LG washing machine and dryer, and water softener. A deep, two-car garage and room for another two cars to park in the driveway. The association replaced the roof and gutters about five years ago. Cambria is a well-planned neighborhood with three parks, paved walking/bike trails, a fishing pier, a playground, and more! A fantastic splash pad and a dog park are also within walking distance of the home. Minutes away from the Metra and downtown Cary shopping and restaurants! Cambria subdivision is FHA and VA-approved!
Location
State IL
County Mchenry
Area Cary / Oakwood Hills / Trout Valley
Rooms
Basement Full, English
Interior
Interior Features Vaulted/Cathedral Ceilings, Hardwood Floors, Laundry Hook-Up in Unit
Heating Natural Gas, Forced Air
Cooling Central Air
Fireplaces Number 1
Fireplace Y
Appliance Range, Dishwasher, Refrigerator, Washer, Dryer
Exterior
Exterior Feature Deck
Parking Features Attached
Garage Spaces 2.5
Amenities Available Bike Room/Bike Trails
Roof Type Asphalt
Building
Lot Description Common Grounds, Landscaped
Story 2
Sewer Public Sewer
Water Public
New Construction false
Schools
Elementary Schools Canterbury Elementary School
Middle Schools Hannah Beardsley Middle School
High Schools Prairie Ridge High School
School District 47 , 47, 155
Others
HOA Fee Include Insurance,Exterior Maintenance,Lawn Care,Snow Removal
Ownership Condo
Special Listing Condition None
Pets Allowed Cats OK, Dogs OK
Read Less
Want to know what your home might be worth? Contact us for a FREE valuation!

Our team is ready to help you sell your home for the highest possible price ASAP

© 2024 Listings courtesy of MRED as distributed by MLS GRID. All Rights Reserved.
Bought with Nicole Irvine • Exit Realty 365

GET MORE INFORMATION





