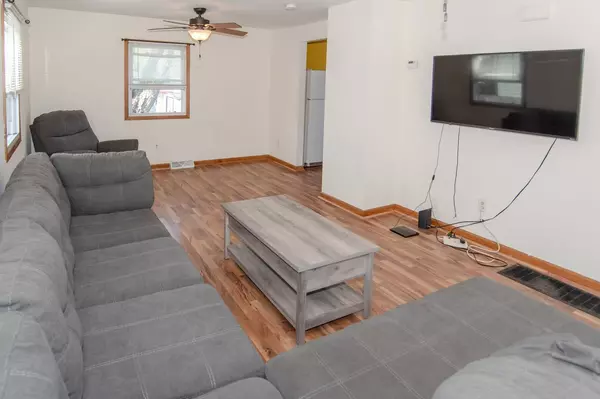$175,000
$182,500
4.1%For more information regarding the value of a property, please contact us for a free consultation.
319 Marigold PL Joliet, IL 60433
2 Beds
1 Bath
924 SqFt
Key Details
Sold Price $175,000
Property Type Single Family Home
Sub Type Detached Single
Listing Status Sold
Purchase Type For Sale
Square Footage 924 sqft
Price per Sqft $189
Subdivision Ingalls Park
MLS Listing ID 12110723
Sold Date 10/10/24
Style Cape Cod
Bedrooms 2
Full Baths 1
Year Built 1950
Annual Tax Amount $2,392
Tax Year 2022
Lot Dimensions 40X120
Property Description
** Motivated Seller, generously providing a CLOSING CREDIT of $2,500 **. CUTE 2 BEDROOM CAPE COD W/FENCED YARD & One CAR DETACHED GARGE W/ALLEY ACCESS. SPACIOUS LIVING ROOM W/NEW BAY WINDOW (2018) NEW LAMINATE FLOORING ON MAIN LEVEL. EAT IN KITCHEN W/BACK DOOR LEADING TO DECK/STAIRS TO FENCED BACK YARD W/LARGE SHED. 2ND FLOOR FEATURES TWO BEDROOMS W/HARDWOOD FLOORING. FULL BASEMENT W/INTERIOR & EXTERIOR ACCESS. HOME FRESHLY PAINTED (2021) ROOF/AC/FURNACE APPROX. 10 YEARS OLD. WATER HEATER NEW (2018) NEW SUMP PUMP (2020) WALKING DISTANCE TO GRADE SCHOOL. MINUTES FROM I-80 & 355.
Location
State IL
County Will
Area Joliet
Rooms
Basement Walkout
Interior
Interior Features Vaulted/Cathedral Ceilings
Heating Natural Gas
Cooling Central Air
Equipment Ceiling Fan(s)
Fireplace N
Appliance Range, Microwave, Refrigerator, Washer, Dryer
Exterior
Parking Features Detached
Garage Spaces 1.0
Building
Sewer Septic-Private
Water Public
New Construction false
Schools
Elementary Schools T E Culbertson Elementary School
Middle Schools Washington Junior High School
High Schools Joliet Central High School
School District 86 , 86, 204
Others
HOA Fee Include None
Ownership Fee Simple
Special Listing Condition None
Read Less
Want to know what your home might be worth? Contact us for a FREE valuation!

Our team is ready to help you sell your home for the highest possible price ASAP

© 2024 Listings courtesy of MRED as distributed by MLS GRID. All Rights Reserved.
Bought with Jacob Murray • Crosstown Realtors Inc

GET MORE INFORMATION





