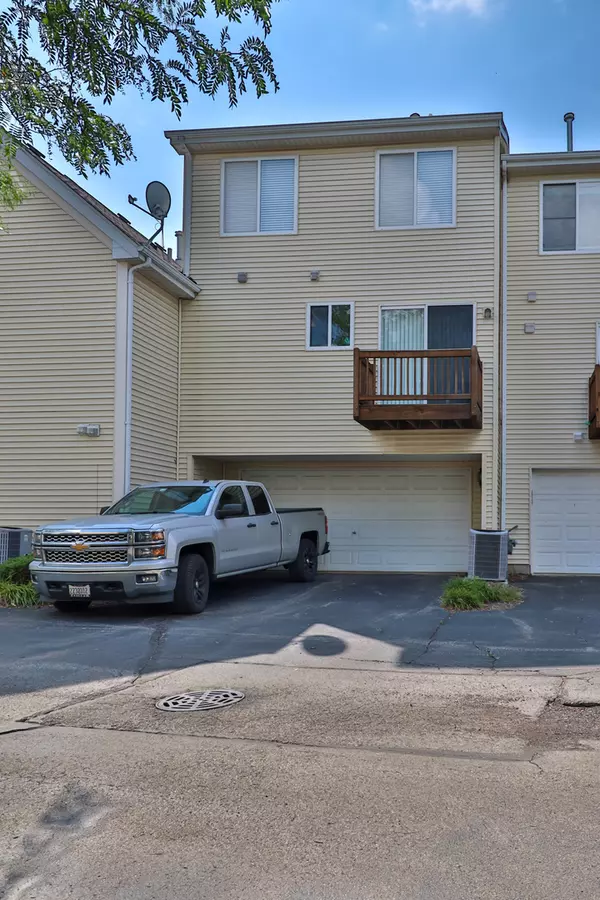$270,000
$275,000
1.8%For more information regarding the value of a property, please contact us for a free consultation.
1263 Derry LN Pingree Grove, IL 60140
2 Beds
2.5 Baths
1,757 SqFt
Key Details
Sold Price $270,000
Property Type Townhouse
Sub Type T3-Townhouse 3+ Stories
Listing Status Sold
Purchase Type For Sale
Square Footage 1,757 sqft
Price per Sqft $153
Subdivision Cambridge Lakes
MLS Listing ID 12140932
Sold Date 10/10/24
Bedrooms 2
Full Baths 2
Half Baths 1
HOA Fees $145/mo
Year Built 2006
Annual Tax Amount $4,992
Tax Year 2022
Lot Dimensions 12414.6
Property Description
Welcome to 1263 Derry Pingree, a stunning, move-in ready 3-story townhome that perfectly blends modern convenience with luxury. This home features a spacious living and dining area with elegant custom window treatments that add a touch of sophistication. The expansive eat-in kitchen is equipped with 42" cabinets, a new garbage disposal, and a stylish faucet, plus access to a rear deck for outdoor enjoyment. The main level also includes a convenient powder room. Upstairs, you'll find a large loft, a guest bedroom with a ceiling fan, and a full bath. The master suite is a retreat unto itself, offering a private bath, two closets, and more custom window treatments. The lower level expands your living space and provides direct entry to the oversized 2-car garage. Located in the desirable Cambridge Lakes community, this home grants you access to fantastic amenities, including a pool, fitness center, indoor basketball court, party rooms, sports fields, a charter school, and scenic hiking and biking trails. Experience more than just a home-embrace a vibrant lifestyle in a thriving community!
Location
State IL
County Kane
Area Hampshire / Pingree Grove
Rooms
Basement Walkout
Interior
Interior Features Vaulted/Cathedral Ceilings, Second Floor Laundry, Laundry Hook-Up in Unit
Heating Natural Gas, Electric
Cooling Central Air
Equipment Ceiling Fan(s)
Fireplace N
Appliance Range, Microwave, Dishwasher, Refrigerator, Washer, Dryer, Disposal
Exterior
Exterior Feature Deck, Storms/Screens
Parking Features Attached
Garage Spaces 2.0
Amenities Available Bike Room/Bike Trails, Exercise Room, Health Club, On Site Manager/Engineer, Park, Party Room, Sundeck, Pool, Valet/Cleaner
Roof Type Asphalt
Building
Lot Description Common Grounds, Landscaped
Story 3
Sewer Public Sewer
Water Public
New Construction false
Schools
School District 300 , 300, 300
Others
HOA Fee Include Insurance,Clubhouse,Exercise Facilities,Pool,Exterior Maintenance,Lawn Care,Scavenger,Snow Removal
Ownership Fee Simple w/ HO Assn.
Special Listing Condition None
Pets Allowed Cats OK, Dogs OK
Read Less
Want to know what your home might be worth? Contact us for a FREE valuation!

Our team is ready to help you sell your home for the highest possible price ASAP

© 2024 Listings courtesy of MRED as distributed by MLS GRID. All Rights Reserved.
Bought with Judy Cox • Results Realty ERA Powered

GET MORE INFORMATION





