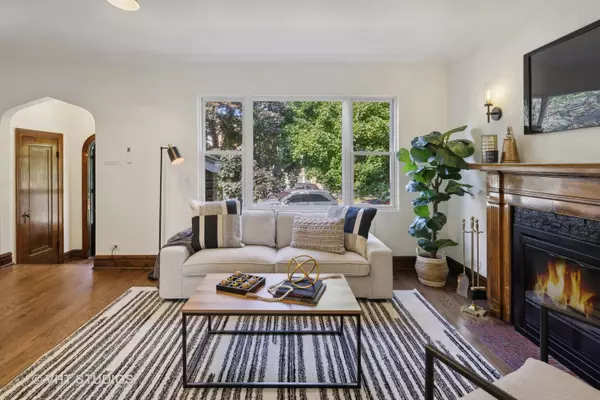$438,000
$430,000
1.9%For more information regarding the value of a property, please contact us for a free consultation.
1805 Wesley AVE Berwyn, IL 60402
3 Beds
2.5 Baths
1,722 SqFt
Key Details
Sold Price $438,000
Property Type Single Family Home
Sub Type Detached Single
Listing Status Sold
Purchase Type For Sale
Square Footage 1,722 sqft
Price per Sqft $254
MLS Listing ID 12099219
Sold Date 10/04/24
Style Tudor
Bedrooms 3
Full Baths 2
Half Baths 1
Year Built 1938
Annual Tax Amount $8,231
Tax Year 2022
Lot Size 3,781 Sqft
Lot Dimensions 3780
Property Description
This absolutely stunning Tudor rehab is full of gorgeous vintage details including arched doorways, hardwood floors in every room, a beautiful original wood burning fireplace, tall ceilings and a stunning staircase with beautiful woodwork. What's best, the 2024 rehab makes this exquisite move-in-ready home complete with three levels of living space including a finished basement. The brand new kitchen with shaker cabinets, custom backsplash, Quartz counters, and gorgeous brushed gold accents includes a brand new Frigidaire stainless appliance suite. Rehabbed bathrooms with gorgeous vanities, tile and finishes along with refinished hardwood floors to dazzle. A new top-of-the-line mini split zoned AC system provides zoned cooling through the summer and radiant heaters and a newly serviced boiler give you that cozy radiant heat in the winter. Many new windows throughout the home. Roof replaced in 2017. Hot water tank 2018. Brand new electrical panel, outlets, switches and light fixtures throughout. The basement features a large and super bright living area with wet bar and full bath. The space could also easily be divided to include a 4th bedroom as there is an egress window and a closet already in the appropriate location in that space. Light floods into this lower level with large egress windows and new bright wood laminate floors. There is an additional supersized laundry and utility room with brand new washer and dryer and sink and an additional cold cellar storage area. The exterior is equally as dazzling with a huge professionally landscaped yard with a full in-ground programmable irrigation system, a brick paver walkway and rear patio and an beautiful pergola that leads to the brick 2 car garage. This home is in desirable North Berwyn and on the same block as a park, near schools, transportation, Cermak Plaza, Costco and I-290.
Location
State IL
County Cook
Area Berwyn
Rooms
Basement Full
Interior
Interior Features Hardwood Floors
Heating Natural Gas
Cooling Central Air, Zoned
Fireplaces Number 1
Fireplaces Type Wood Burning
Equipment CO Detectors
Fireplace Y
Appliance Range, Microwave, Dishwasher, Refrigerator, Washer, Dryer, Stainless Steel Appliance(s)
Laundry Gas Dryer Hookup, In Unit, Sink
Exterior
Exterior Feature Brick Paver Patio, Storms/Screens
Garage Detached
Garage Spaces 2.0
Waterfront false
Roof Type Asphalt
Building
Sewer Public Sewer
Water Lake Michigan
New Construction false
Schools
School District 98 , 98, 201
Others
HOA Fee Include None
Ownership Fee Simple
Special Listing Condition None
Read Less
Want to know what your home might be worth? Contact us for a FREE valuation!

Our team is ready to help you sell your home for the highest possible price ASAP

© 2024 Listings courtesy of MRED as distributed by MLS GRID. All Rights Reserved.
Bought with Kelly West • Century 21 New Heritage - Hampshire

GET MORE INFORMATION





