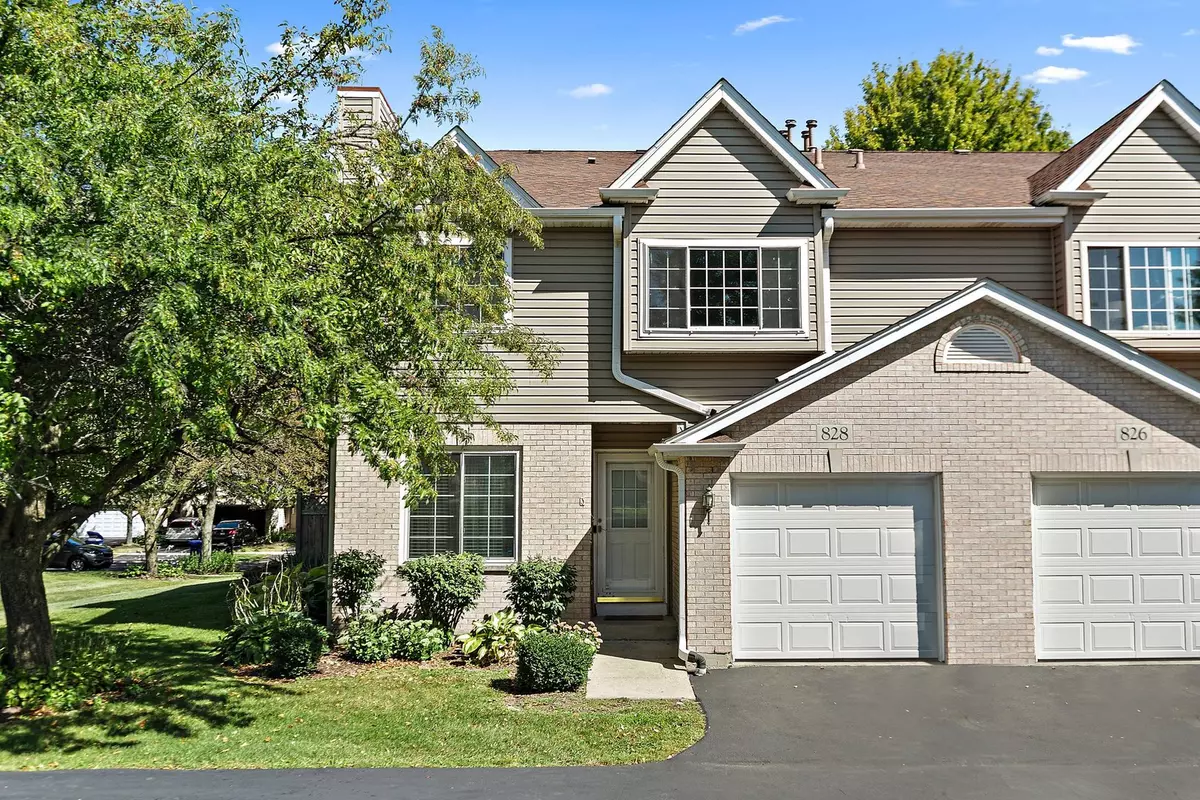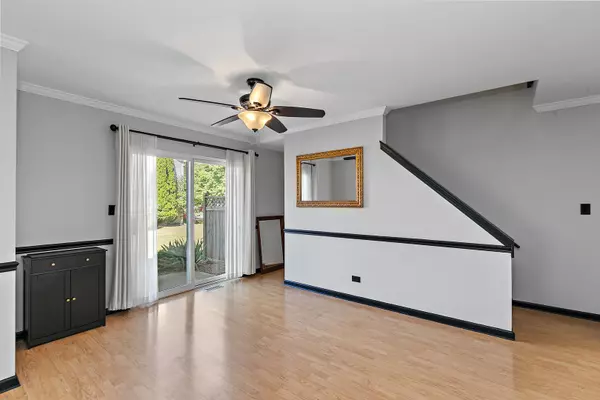$245,000
$257,500
4.9%For more information regarding the value of a property, please contact us for a free consultation.
828 N 1st ST Elburn, IL 60119
2 Beds
1.5 Baths
1,342 SqFt
Key Details
Sold Price $245,000
Property Type Townhouse
Sub Type Townhouse-2 Story
Listing Status Sold
Purchase Type For Sale
Square Footage 1,342 sqft
Price per Sqft $182
MLS Listing ID 12157527
Sold Date 10/02/24
Bedrooms 2
Full Baths 1
Half Baths 1
HOA Fees $150/mo
Year Built 1995
Annual Tax Amount $5,728
Tax Year 2023
Lot Dimensions COMMON
Property Description
This light and bright end unit is an exceptional find, offering so much home for the money! The expansive first-floor living room and dining room combo features wood laminate floors and a slider leading to patio and green space--perfect for relaxing or entertaining. The kitchen offers plenty of cabinet and counter space, and an open half wall to the living/dining area enhancing the spacious, airy feel of the home. On the second floor, the large primary bedroom boasts a large walk-in closet and in addition, there's a second bedroom and a large bath with dual sinks, tub, and walk-in shower. The laundry area, conveniently located in the hall closet, includes a newer (2023) washer and dryer. The full finished basement offers additional living space, including a utility room and storage room with shelving. Extra guest parking is available, and the location is ideal, close to shopping, downtown Elburn, transportation, and the Metra station.
Location
State IL
County Kane
Area Elburn
Rooms
Basement Full
Interior
Interior Features Wood Laminate Floors, Second Floor Laundry
Heating Natural Gas
Cooling Central Air
Equipment Humidifier, Ceiling Fan(s), Sump Pump, Backup Sump Pump;, Radon Mitigation System
Fireplace N
Appliance Range, Microwave, Dishwasher, Refrigerator, Washer, Dryer
Laundry Gas Dryer Hookup, In Unit, Laundry Closet
Exterior
Exterior Feature Patio, End Unit
Parking Features Attached
Garage Spaces 1.0
Building
Story 2
Sewer Public Sewer
Water Public
New Construction false
Schools
High Schools Kaneland High School
School District 302 , 302, 302
Others
HOA Fee Include Insurance,Exterior Maintenance,Lawn Care,Snow Removal
Ownership Condo
Special Listing Condition None
Pets Allowed Cats OK, Dogs OK, Number Limit
Read Less
Want to know what your home might be worth? Contact us for a FREE valuation!

Our team is ready to help you sell your home for the highest possible price ASAP

© 2024 Listings courtesy of MRED as distributed by MLS GRID. All Rights Reserved.
Bought with Ruta Baran • @properties Christie's International Real Estate

GET MORE INFORMATION





