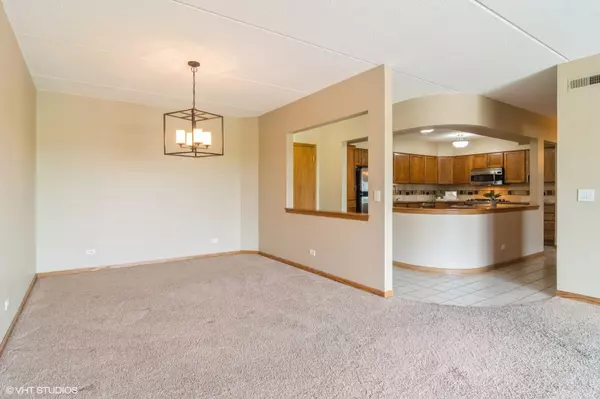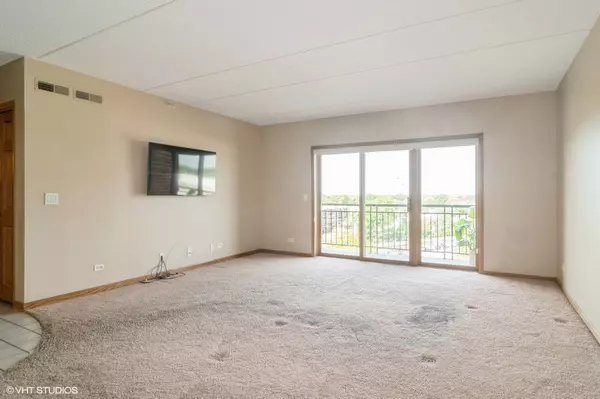$440,000
$450,000
2.2%For more information regarding the value of a property, please contact us for a free consultation.
201 N Vail AVE #706 Arlington Heights, IL 60004
2 Beds
2 Baths
1,755 SqFt
Key Details
Sold Price $440,000
Property Type Condo
Sub Type Condo
Listing Status Sold
Purchase Type For Sale
Square Footage 1,755 sqft
Price per Sqft $250
MLS Listing ID 12147066
Sold Date 09/30/24
Bedrooms 2
Full Baths 2
HOA Fees $502/mo
Rental Info No
Year Built 1996
Annual Tax Amount $7,966
Tax Year 2023
Lot Dimensions INTEGRAL
Property Description
Welcome to this great 2-bedroom, 2 full bathroom condo. The kitchen offers wood cabinets and granite countertops. The open floorplan offers separate dining, a living room and a spacious West facing balcony with views of downtown AH. The primary suite has both a generous, full bathroom and walk in closet. The second bedroom has wood flooring and closet organizers. Plus, the spacious floorplan boasts an additional Den/Office offering space for guests and hobbies. The laundry room provides shelving and a wall of cabinets with counter for storage. This condo has an additional storage unit on the 2nd floor and one heated indoor parking space. The TV and wall brackets in living room stay. The building is extremely well maintained additionally, owners have access to a gathering room with entry to a large sundeck. Don't miss this opportunity!
Location
State IL
County Cook
Area Arlington Heights
Rooms
Basement None
Interior
Interior Features Elevator
Heating Radiant
Cooling Central Air
Equipment Fire Sprinklers, Ceiling Fan(s)
Fireplace N
Appliance Range, Microwave
Laundry In Unit
Exterior
Exterior Feature Balcony
Parking Features Attached
Garage Spaces 1.0
Amenities Available Elevator(s), Storage, Party Room, Sundeck
Building
Story 8
Sewer Public Sewer
Water Public
New Construction false
Schools
Elementary Schools Olive-Mary Stitt School
Middle Schools Thomas Middle School
High Schools John Hersey High School
School District 25 , 25, 214
Others
HOA Fee Include Water,Gas,Insurance,Scavenger,Snow Removal
Ownership Condo
Special Listing Condition None
Pets Allowed No
Read Less
Want to know what your home might be worth? Contact us for a FREE valuation!

Our team is ready to help you sell your home for the highest possible price ASAP

© 2024 Listings courtesy of MRED as distributed by MLS GRID. All Rights Reserved.
Bought with Daniel Springer • Coldwell Banker Realty

GET MORE INFORMATION





