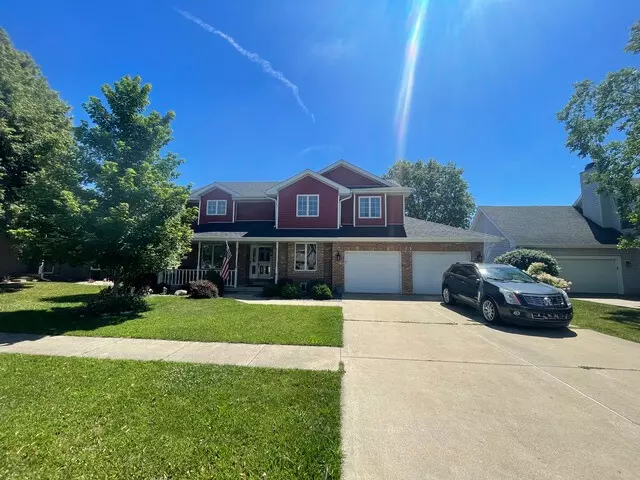$305,000
$314,000
2.9%For more information regarding the value of a property, please contact us for a free consultation.
1186 Guinevere LN Bourbonnais, IL 60914
4 Beds
3 Baths
2,345 SqFt
Key Details
Sold Price $305,000
Property Type Single Family Home
Sub Type Detached Single
Listing Status Sold
Purchase Type For Sale
Square Footage 2,345 sqft
Price per Sqft $130
Subdivision Camelot
MLS Listing ID 12067700
Sold Date 09/30/24
Style Contemporary
Bedrooms 4
Full Baths 2
Half Baths 2
Year Built 1991
Annual Tax Amount $7,412
Tax Year 2023
Lot Dimensions 72 X139
Property Description
Large 2 Story Home in East Bourbonnais. Inviting front porch leads you into a 2 story foyer. Main level features living room, family room with fireplace, updated eat in kitchen and formal dining room. All bedrooms are on the second level. En-suite has updated bathroom. Additional a 2nd full bathroom and laundry room. Nice sized private backyard with deck and PVC fencing. Property is being sold as is. Owner purchased in 2017 - roof 2019, HWH 2021, C/A 2022. New lights in the garage, kitchen, living, dining & family room. Carpet new in LR, stairs & all bedrooms 2021. New plumbing in kitchen and main floor bath. Kitchen - new granite tops & backsplash. Front landscaping. New in 2024 - patio doors off family room, main floor toilet. Basement is partially finished and has 1/2 bath. Bar in basement stays.
Location
State IL
County Kankakee
Area Bourbonnais
Zoning SINGL
Rooms
Basement Full
Interior
Interior Features Hardwood Floors, Wood Laminate Floors, Second Floor Laundry, Open Floorplan, Granite Counters, Separate Dining Room, Some Storm Doors
Heating Natural Gas
Cooling Central Air
Fireplaces Number 1
Equipment CO Detectors, Ceiling Fan(s), Sump Pump
Fireplace Y
Appliance Range
Exterior
Exterior Feature Storms/Screens
Parking Features Attached
Garage Spaces 2.0
Community Features Sidewalks, Street Paved
Roof Type Asphalt
Building
Sewer Public Sewer
Water Public
New Construction false
Schools
School District 307 , 307, 307
Others
HOA Fee Include None
Ownership Fee Simple
Special Listing Condition None
Read Less
Want to know what your home might be worth? Contact us for a FREE valuation!

Our team is ready to help you sell your home for the highest possible price ASAP

© 2024 Listings courtesy of MRED as distributed by MLS GRID. All Rights Reserved.
Bought with James Ludes • Hexagon Real Estate

GET MORE INFORMATION





